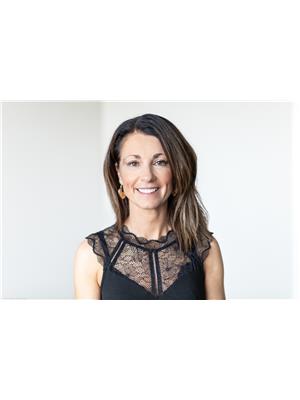109 Columbus Street, Sandy Beach, Saskatchewan, CA
Address: 109 Columbus Street, Sandy Beach, Saskatchewan
Summary Report Property
- MKT IDA2213571
- Building TypeHouse
- Property TypeSingle Family
- StatusBuy
- Added8 weeks ago
- Bedrooms6
- Bathrooms4
- Area3436 sq. ft.
- DirectionNo Data
- Added On19 May 2025
Property Overview
Live the dream at Sandy Beach with this exceptional custom-built 2-storey lakefront home. Designed to blend luxury, comfort, and smart functionality, it’s the perfect retreat for year-round living, family getaways, or a high-potential Airbnb investment.This thoughtfully designed home offers 4 spacious bedrooms and 3 bathrooms. Built with ICF construction from basement to roof and featuring in-floor heating throughout—including the oversized 27’ x 42’ garage—it delivers outstanding efficiency and year-round comfort.The heart of the home is the chef-inspired kitchen, boasting a double wall oven, a gas cooktop, a walk-through pantry from the mudroom, and abundant cabinetry and storage—perfect for entertaining. The large dining room opens onto a generous deck with two covered areas, so you can enjoy the sun or shade while taking in the lake views.Upstairs, a bright bonus room with expansive ceilings and windows for the amazing outdoor scenery. The luxurious primary suite includes a spa-like 5-piece ensuite, while two additional bedrooms share a convenient 5-piece Jack and Jill bathroom—ideal for kids or guests.The fully finished walk-out basement adds incredible versatility, featuring a self-contained 2-bedroom, 1-bathroom suite with all appliances—perfect for extended family or short-term rentals. You’ll also find a large theatre room, a private den, and additional storage space tucked beneath the garage thanks to engineered design.From peaceful mornings on the deck to sunset swims this home captures the very best of lakefront living. Sandy Beach Regional Park is located 20 minutes from Lloydminster and offers golf, a beach area, community hall, and other fun outdoor activities. (id:51532)
Tags
| Property Summary |
|---|
| Building |
|---|
| Land |
|---|
| Level | Rooms | Dimensions |
|---|---|---|
| Second level | Bonus Room | 22.08 Ft x 20.25 Ft |
| Bedroom | 16.33 Ft x 15.08 Ft | |
| 5pc Bathroom | Measurements not available | |
| Bedroom | 11.50 Ft x 15.08 Ft | |
| Primary Bedroom | 18.67 Ft x 14.08 Ft | |
| 5pc Bathroom | Measurements not available | |
| Basement | Kitchen | 16.17 Ft x 13.50 Ft |
| Living room | 23.42 Ft x 15.17 Ft | |
| Dining room | 11.83 Ft x 10.42 Ft | |
| Bedroom | 14.83 Ft x 19.83 Ft | |
| Bedroom | 14.83 Ft x 12.17 Ft | |
| 4pc Bathroom | Measurements not available | |
| Media | 29.50 Ft x 12.25 Ft | |
| Den | 12.00 Ft x 12.17 Ft | |
| Storage | 41.92 Ft x 12.33 Ft | |
| Furnace | 28.33 Ft x 8.83 Ft | |
| Main level | Foyer | 11.58 Ft x 11.83 Ft |
| Dining room | 20.50 Ft x 20.25 Ft | |
| Living room | 17.58 Ft x 14.25 Ft | |
| Kitchen | 17.83 Ft x 13.92 Ft | |
| Laundry room | 13.50 Ft x 8.50 Ft | |
| 4pc Bathroom | Measurements not available | |
| Bedroom | 13.67 Ft x 15.00 Ft |
| Features | |||||
|---|---|---|---|---|---|
| See remarks | No neighbours behind | Closet Organizers | |||
| Garage | Heated Garage | RV | |||
| Attached Garage(3) | Washer | Refrigerator | |||
| Water softener | Cooktop - Gas | Dishwasher | |||
| Stove | Oven | Dryer | |||
| Microwave Range Hood Combo | Hood Fan | Window Coverings | |||
| Garage door opener | Separate entrance | Walk out | |||
| Suite | Central air conditioning | ||||





















































