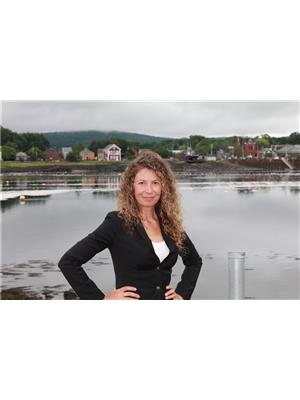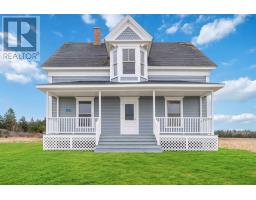158 Bay Road, Sandy Cove, Nova Scotia, CA
Address: 158 Bay Road, Sandy Cove, Nova Scotia
Summary Report Property
- MKT ID202416559
- Building TypeHouse
- Property TypeSingle Family
- StatusBuy
- Added18 weeks ago
- Bedrooms3
- Bathrooms2
- Area1096 sq. ft.
- DirectionNo Data
- Added On12 Jul 2024
Property Overview
Uncover the magic of living by the sea as you step inside a world of artistry with custom woodworking and built-in cabinetry. This 3 bedroom, 2 bath remodeled home features stunning hardwood flooring creating warmth and a seamless flow for easy maintenance. Artistically decorated, each room has its own character and charm, providing an inviting atmosphere that feels immediately like home. This property is perfect for those who appreciate the finer details and quality craftsmanship. Embrace the outdoors with an ample garden, handy greenhouse, and a wrap-around deck perfect for watching those incredible sunsets. With over an acre of land, there is lot's of room to accommodate family bbq's after a day at the beach. Take advantage of the 16'x14' equipment shed and a 20'x10' workshop for all your hobbies and storage needs. Cozy up by the wood stove in a second seating room during cooler evenings or enjoy your sunroom that gives you another dining & seating area, great for company or taking some time to relax on your own. With its proximity to the beach, an abundance of hiking trails nearby, whale watching, and a beautiful provincial park (5 minutes away), this home is an ideal retreat for nature lovers. There is no lack of social activities close by either. Sandy Cove has a craft & rug hooking circle, a garden club, garden parties, a summer library, a theatre in Tiverton, & the opportunity to purchase fresh fish in Little River (7 minutes away). Whether it's the allure of morning jogs on the sand or the delight of fresh ocean breezes, residing near the beach is an enchanting experience that rejuvenates the soul and uplifts the spirit. Don't miss the chance to make this unique property your own. Come see where this home & your dreams align! (id:51532)
Tags
| Property Summary |
|---|
| Building |
|---|
| Level | Rooms | Dimensions |
|---|---|---|
| Second level | Bath (# pieces 1-6) | 8.8 x 9.6 |
| Bedroom | 10.7 x 11.2 | |
| Bedroom | 11.4 x 10.7 | |
| Main level | Porch | 9.5 x 10.3 |
| Bath (# pieces 1-6) | 4.3 x 4.8 | |
| Kitchen | 15.7 x 7.6 + 5.7 x 5.4 | |
| Other | 5.3 x 6.5 | |
| Living room | 16.1 x 11.2 | |
| Sunroom | 7.6 x 20.9 | |
| Great room | 11.7 x 12.1 (seating room) | |
| Other | 6.9 x 8.1 | |
| Primary Bedroom | 18.2 x 7.8 |
| Features | |||||
|---|---|---|---|---|---|
| Sloping | Barbeque | Range - Electric | |||
| Dishwasher | Dryer - Electric | Washer | |||
| Freezer - Chest | Microwave | Refrigerator | |||
| Water purifier | Heat Pump | ||||





















































