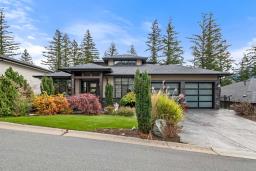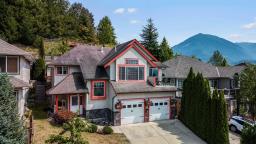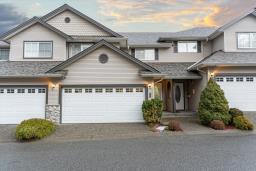1 45317 CHEHALIS DRIVE|Garrison Crossing, Sardis, British Columbia, CA
Address: 1 45317 CHEHALIS DRIVE|Garrison Crossing, Sardis, British Columbia
Summary Report Property
- MKT IDR2960957
- Building TypeDuplex
- Property TypeSingle Family
- StatusBuy
- Added1 days ago
- Bedrooms5
- Bathrooms4
- Area2869 sq. ft.
- DirectionNo Data
- Added On05 Feb 2025
Property Overview
Stunning 5-bed+den, 4-bath home by award-winning Algra Bros in sought-after Garrison Crossing! The main floor boasts an office/flex room, 2-piece bathroom, a spacious living room, formal dining & deluxe kitchen with a large island, S.S. appliances, pantry, and Bluetooth speakers throughout"”perfect for entertaining. Upstairs, the primary suite features a spa-like 5-piece ensuite & walk-in closet, plus 2 additional bedrooms & 4-piece bath. The basement offers 2 bedrooms, huge media room with a 108" screen & 4-piece bath. Enjoy Quartz counters throughout, central AC w/ allergen filtration, central vac, fully fenced yard with large covered patio & NG hook up! Ample parking & single garage with 11'2 x 11'9 attic storage. Across from Canoe Park & steps to Garrison Plaza & Cheam Leisure Centre! * PREC - Personal Real Estate Corporation (id:51532)
Tags
| Property Summary |
|---|
| Building |
|---|
| Level | Rooms | Dimensions |
|---|---|---|
| Above | Primary Bedroom | 16 ft ,8 in x 14 ft ,2 in |
| Other | 6 ft ,4 in x 6 ft ,3 in | |
| Bedroom 2 | 10 ft ,1 in x 10 ft ,6 in | |
| Bedroom 3 | 14 ft ,1 in x 10 ft | |
| Basement | Bedroom 4 | 9 ft x 10 ft |
| Bedroom 5 | 8 ft ,9 in x 10 ft ,3 in | |
| Media | 19 ft ,7 in x 13 ft ,9 in | |
| Storage | 6 ft ,3 in x 7 ft ,4 in | |
| Main level | Foyer | 6 ft ,2 in x 5 ft ,7 in |
| Den | 12 ft ,2 in x 10 ft ,1 in | |
| Living room | 12 ft ,2 in x 15 ft ,6 in | |
| Dining room | 12 ft ,4 in x 8 ft ,5 in | |
| Kitchen | 10 ft ,9 in x 15 ft | |
| Pantry | 4 ft ,5 in x 3 ft ,5 in | |
| Laundry room | 5 ft ,4 in x 8 ft ,2 in |
| Features | |||||
|---|---|---|---|---|---|
| Garage(1) | Open | Washer | |||
| Dryer | Refrigerator | Stove | |||
| Dishwasher | Central air conditioning | Fireplace(s) | |||






























































