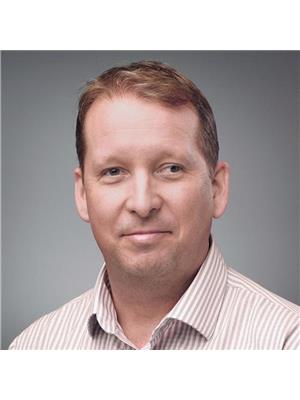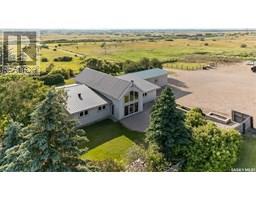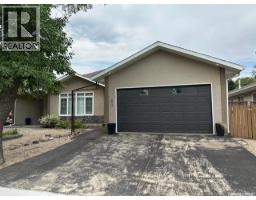Holdfast Acreage, Sarnia Rm No. 221, Saskatchewan, CA
Address: Holdfast Acreage, Sarnia Rm No. 221, Saskatchewan
Summary Report Property
- MKT IDSK016507
- Building TypeHouse
- Property TypeSingle Family
- StatusBuy
- Added1 weeks ago
- Bedrooms4
- Bathrooms1
- Area1518 sq. ft.
- DirectionNo Data
- Added On25 Aug 2025
Property Overview
Located directly across from the community of Holdfast with K-12 school, grocery store, community centre, bank, bar, and insurance office, and only 15 minutes from Last Mountain Lake. The property is fully fenced for livestock and set up with town water plus a private well, a septic system with pump-out, and two electric-heated water bowls. Corrals, a large barn, an arch-rib quonset with concrete floor and power, along with additional outbuildings, provide excellent functionality. The classic 2 ½ story farmhouse offers 4 bedrooms and many updates, including newer windows, vinyl siding, spray foam insulation in the attic, and some upgraded plumbing and electrical. Renovations throughout the home make it comfortable and move-in ready, while a reverse osmosis water system and natural gas service add convenience. This acreage combines space, services, and facilities that are rarely available at this price point — with the added benefit of being just steps from town amenities and a short drive to the lake. (id:51532)
Tags
| Property Summary |
|---|
| Building |
|---|
| Land |
|---|
| Level | Rooms | Dimensions |
|---|---|---|
| Second level | Bedroom | 10'6 x 6'1 |
| Bedroom | 10'5 x 9'3 | |
| Bedroom | 13'3 x 8'1 | |
| Bedroom | 12'3 x 11'0 | |
| Basement | Other | 25'7 x 14'6 |
| Main level | Other | 16'4 x 7'8 |
| Kitchen | 13'2 x 11'4 | |
| 3pc Bathroom | 9'6 x 4'5 | |
| Dining room | 11'3 x 9'4 | |
| Living room | 12'10 x 11'3 |
| Features | |||||
|---|---|---|---|---|---|
| Acreage | Treed | Corner Site | |||
| Irregular lot size | Sump Pump | None | |||
| Gravel | Parking Space(s)(10) | Washer | |||
| Refrigerator | Dishwasher | Dryer | |||
| Microwave | Window Coverings | Storage Shed | |||
| Stove | |||||














































