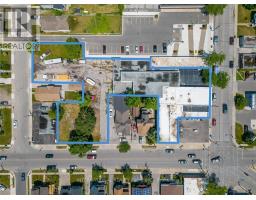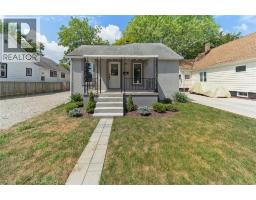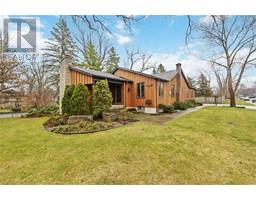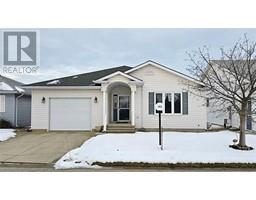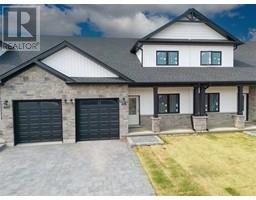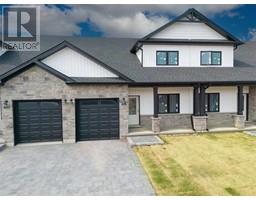1078 MIKE WEIR DRIVE, Sarnia, Ontario, CA
Address: 1078 MIKE WEIR DRIVE, Sarnia, Ontario
5 Beds3 Baths0 sqftStatus: Buy Views : 156
Price
$1,024,900
Summary Report Property
- MKT ID24027662
- Building TypeHouse
- Property TypeSingle Family
- StatusBuy
- Added19 weeks ago
- Bedrooms5
- Bathrooms3
- Area0 sq. ft.
- DirectionNo Data
- Added On10 Apr 2025
Property Overview
Welcome to 1078 Mike Weir Drive, nestled at The Enclave of Huron Oaks, in the serene lakeside community of Brights Grove. This 5-bedroom bungalow home features an inviting open concept main floor with a modern kitchen including a large island with quartz countertop, stylish finishes and a handy pantry for storage. Enjoy luxurious heated floors in the primary suite’s 5-piece ensuite. The basement has 3 additional bedrooms and a 3-piece bathroom with heated floors. Enjoy alfresco dining and hosting guests on your covered stone patio. Walking distance to nature trails, golf courses, lake huron and more. (id:51532)
Tags
| Property Summary |
|---|
Property Type
Single Family
Building Type
House
Storeys
1
Title
Freehold
Land Size
0X0.00
Built in
2015
Parking Type
Attached Garage,Garage
| Building |
|---|
Bedrooms
Above Grade
2
Below Grade
3
Bathrooms
Total
5
Partial
1
Interior Features
Appliances Included
Dryer, Garburator, Refrigerator, Stove, Washer
Flooring
Laminate, Cushion/Lino/Vinyl
Building Features
Features
Golf course/parkland, Double width or more driveway, Concrete Driveway
Foundation Type
Concrete
Style
Detached
Architecture Style
Bungalow
Heating & Cooling
Cooling
Central air conditioning
Heating Type
Forced air, Furnace
Exterior Features
Exterior Finish
Aluminum/Vinyl, Brick, Stone, Concrete/Stucco
Parking
Parking Type
Attached Garage,Garage
| Land |
|---|
Other Property Information
Zoning Description
RES
| Level | Rooms | Dimensions |
|---|---|---|
| Basement | Storage | 7.10 x 7.3 |
| 3pc Bathroom | Measurements not available | |
| Utility room | 13.11 x 22.0 | |
| Bedroom | 11.0 x 11.0 | |
| Bedroom | 13.0 x 15.0 | |
| Bedroom | 17.0 x 10.0 | |
| Recreation room | 16.0 x 25.0 | |
| Main level | Laundry room | 6.0 x 6.0 |
| 2pc Bathroom | Measurements not available | |
| 5pc Ensuite bath | Measurements not available | |
| Primary Bedroom | 13.0 x 13.06 | |
| Dining room | 10.10 x 12.0 | |
| Living room | 14.11 x 15.05 | |
| Kitchen | 11.0 x 13.0 | |
| Bedroom | 12.10 x 11.0 |
| Features | |||||
|---|---|---|---|---|---|
| Golf course/parkland | Double width or more driveway | Concrete Driveway | |||
| Attached Garage | Garage | Dryer | |||
| Garburator | Refrigerator | Stove | |||
| Washer | Central air conditioning | ||||
















































