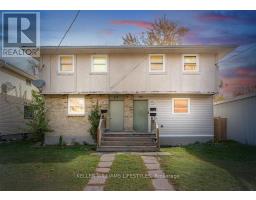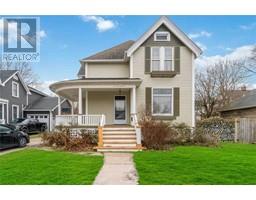2730 SANDFIELD CRESCENT, Sarnia, Ontario, CA
Address: 2730 SANDFIELD CRESCENT, Sarnia, Ontario
5 Beds4 Baths0 sqftStatus: Buy Views : 419
Price
$784,000
Summary Report Property
- MKT ID24010846
- Building TypeHouse
- Property TypeSingle Family
- StatusBuy
- Added14 weeks ago
- Bedrooms5
- Bathrooms4
- Area0 sq. ft.
- DirectionNo Data
- Added On12 Aug 2024
Property Overview
Welcome to luxury living in this meticulously crafted, 2 storey residence boasting 5 bedrooms, 3.5 bathrooms, & a fully-finished basement with a convenient granny suite. Nestled in the desirable neighborhood of Stoney Creek in Bright's Grove, this home offers a harmonious blend of sophistication & comfort, perfect for modern families seeking space & style. Don't miss this rare opportunity to own a truly exceptional home in a coveted neighborhood. Schedule your private showing today & experience the epitome of luxurious living! Hot water tank, furnace & central air unit are rentals. (id:51532)
Tags
| Property Summary |
|---|
Property Type
Single Family
Building Type
House
Storeys
2
Title
Freehold
Land Size
52.94X116.99
Built in
1990
Parking Type
Attached Garage,Garage
| Building |
|---|
Bedrooms
Above Grade
4
Below Grade
1
Bathrooms
Total
5
Partial
1
Interior Features
Flooring
Ceramic/Porcelain, Laminate
Building Features
Features
Double width or more driveway, Concrete Driveway
Foundation Type
Unknown
Style
Detached
Rental Equipment
Air Conditioner, Furnace
Heating & Cooling
Cooling
Central air conditioning
Heating Type
Forced air, Furnace
Exterior Features
Exterior Finish
Aluminum/Vinyl, Brick
Parking
Parking Type
Attached Garage,Garage
| Land |
|---|
Lot Features
Fencing
Fence
Other Property Information
Zoning Description
R1 (5)
| Level | Rooms | Dimensions |
|---|---|---|
| Second level | 4pc Bathroom | 8.0 x 12.9 |
| Bedroom | 10.6 x 15.0 | |
| Bedroom | 11.4 x 13.10 | |
| Bedroom | 10.8 x 11.3 | |
| 5pc Bathroom | 13.4 x 11.3 | |
| Primary Bedroom | 11.2 x 22.3 | |
| Basement | Utility room | 16.7 x 31.6 |
| Bath (# pieces 1-6) | 9.5 x 10.10 | |
| Bedroom | 11.2 x 13.10 | |
| Kitchen | 11.2 x 15.2 | |
| Recreation room | 11.4 x 34.5 | |
| Main level | Laundry room | 7.7 x 12.9 |
| 2pc Bathroom | 4.10 x 5.1 | |
| Living room | 11.1 x 17.3 | |
| Dining room | 11.1 x 11.9 | |
| Family room | 14.11 x 18.5 | |
| Den | 11.4 x 8.2 | |
| Kitchen | 11.4 x 11.3 | |
| Foyer | 14.6 x 14.7 |
| Features | |||||
|---|---|---|---|---|---|
| Double width or more driveway | Concrete Driveway | Attached Garage | |||
| Garage | Central air conditioning | ||||





































































