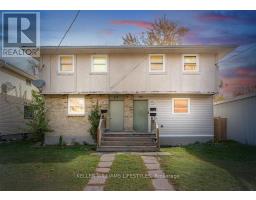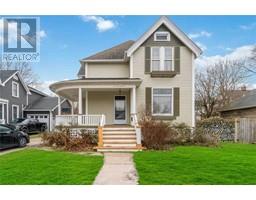301 EDGEWOOD STREET Unit# 29, Sarnia, Ontario, CA
Address: 301 EDGEWOOD STREET Unit# 29, Sarnia, Ontario
Summary Report Property
- MKT ID24015966
- Building TypeRow / Townhouse
- Property TypeSingle Family
- StatusBuy
- Added18 weeks ago
- Bedrooms3
- Bathrooms3
- Area0 sq. ft.
- DirectionNo Data
- Added On15 Jul 2024
Property Overview
WELCOME TO YOUR NEW HOME! WHERE CONTEMPORARY COMFORT AWAITS IN THIS METICULOUSLY MAINTAINED, 3 BEDROOM, 3 BATHROOM TOWNHOUSE. STEP INTO THE INVITING MAIN FLOOR FEATURING A MODERN EAT-IN KITCHEN WITH GRANITE COUNTERTOPS, CONNECTED TO THE DINING ROOM & FORMAL LIVING ROOM FOR EFFORTLESS ENTERTAINING. UPSTAIRS, 3 SPACIOUS BEDROOMS OFFER AMPLE CLOSET SPACE & NATURAL LIGHT, INCLUDING A 4 PC BATHROOM. THE FINISHED BASEMENT BOASTS A VERSATILE REC ROOM & ADDITIONAL BATHROOM, PERFECT FOR GUESTS OR A HOME OFFICE. OUTSIDE, THE PRIVATE FENCED BACK YARD WITH A PATIO, PROVIDES A LOW-MAINTENANCE RETREAT, IDEAL FOR RELAXING OR HOSTING GATHERINGS. LOCATED IN THE WILTSHIRE PARK NEIGHBOURHOOD, ENJOY EASY ACCESS TO SHOPPING, RESTAURANTS, HWY 402, & LAMBTON COLLEGE. DON'T MISS OUT ON THIS PERFECT BLEND OF STYLE & CONVENIENCE. SCHEDULE YOUR SHOWING TODAY & MAKE THIS TOWNHOUSE YOUR NEW HOME! HOT WATER TANK IS A RENTAL. (id:51532)
Tags
| Property Summary |
|---|
| Building |
|---|
| Land |
|---|
| Level | Rooms | Dimensions |
|---|---|---|
| Second level | 4pc Bathroom | Measurements not available |
| Bedroom | 12.4 x 9 | |
| Bedroom | 9.10 x 8.9 | |
| Bedroom | 18 x 11.6 | |
| Lower level | 3pc Bathroom | Measurements not available |
| Recreation room | 18.6 x 18.6 | |
| Main level | 2pc Bathroom | Measurements not available |
| Kitchen | 19.4 x 8.7 | |
| Dining room | 9.2 x 8.2 | |
| Living room | 14 x 12 |
| Features | |||||
|---|---|---|---|---|---|
| Other(2) | Central air conditioning | ||||




































