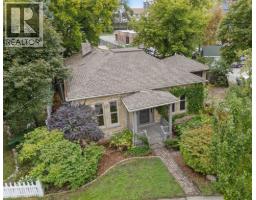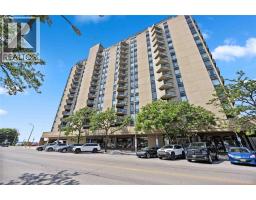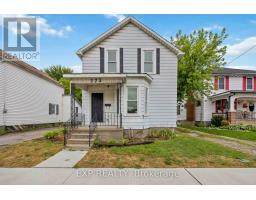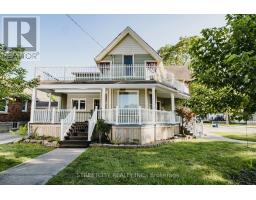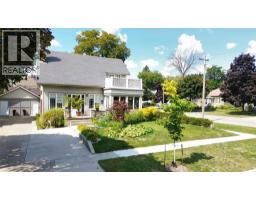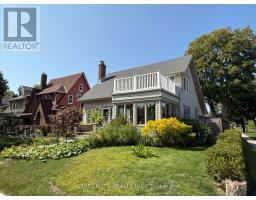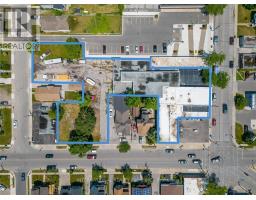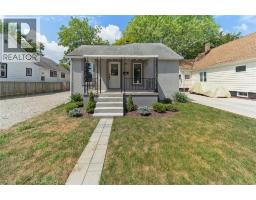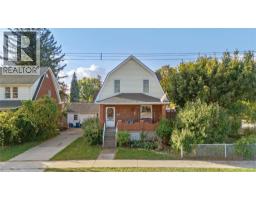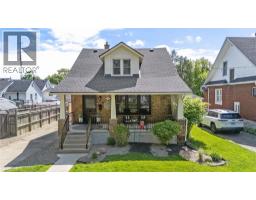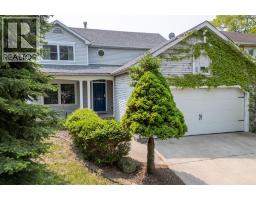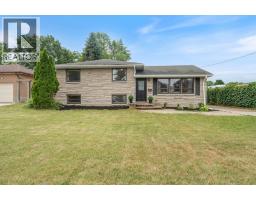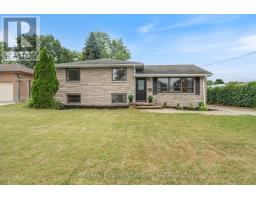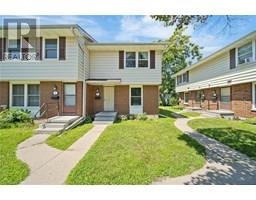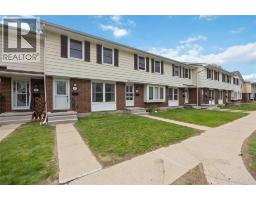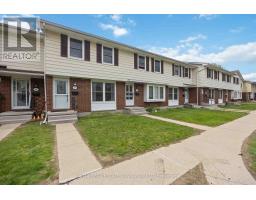626 CATHCART BOULEVARD, Sarnia, Ontario, CA
Address: 626 CATHCART BOULEVARD, Sarnia, Ontario
Summary Report Property
- MKT ID25021773
- Building TypeHouse
- Property TypeSingle Family
- StatusBuy
- Added8 weeks ago
- Bedrooms3
- Bathrooms2
- Area0 sq. ft.
- DirectionNo Data
- Added On29 Aug 2025
Property Overview
Welcome to 626 Cathcart Blvd, nestled in the highly sought-after north end of Sarnia! This charming storey-and-a-half home offers a smart layout, thoughtful updates, and a backyard built for relaxing or entertaining. The main floor features a spacious living room, and dining room seamlessly connected to a functional kitchen—ideal for everyday living. Upstairs, you’ll find three comfortable bedrooms and a full bathroom. The basement offers a versatile rec room, plus a laundry area combined with a convenient second washroom. Step outside to enjoy a generously sized, well-maintained backyard featuring a patio, gazebo with bar, and a handy storage shed—your private outdoor oasis awaits! This home is move-in ready and perfect for small families or first-time buyers looking for comfort, space, and a fantastic location. Don’t miss your chance to live in one of Sarnia’s most desirable neighbourhoods! (id:51532)
Tags
| Property Summary |
|---|
| Building |
|---|
| Land |
|---|
| Level | Rooms | Dimensions |
|---|---|---|
| Second level | 4pc Bathroom | Measurements not available |
| Bedroom | 7.3 x 9.4 | |
| Bedroom | 10.2 x 9.2 | |
| Bedroom | 13.5 x 9.3 | |
| Basement | Recreation room | 22.4 x 21.10 |
| 2pc Bathroom | Measurements not available | |
| Laundry room | 13.8 x 21.10 | |
| Main level | Foyer | 5.9 x 18.2 |
| Living room | 10.7 x 23.6 | |
| Eating area | 10.5 x 12.9 | |
| Kitchen | 10.5 x 10.9 |
| Features | |||||
|---|---|---|---|---|---|
| Golf course/parkland | Concrete Driveway | Single Driveway | |||
| Stove | |||||




















































