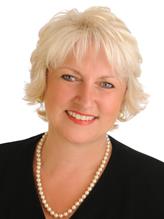3372 CANAAN ROAD Cumberland West, Sarsfield, Ontario, CA
Address: 3372 CANAAN ROAD, Sarsfield, Ontario
Summary Report Property
- MKT ID1383829
- Building TypeHouse
- Property TypeSingle Family
- StatusBuy
- Added11 weeks ago
- Bedrooms3
- Bathrooms2
- Area0 sq. ft.
- DirectionNo Data
- Added On12 Aug 2024
Property Overview
This beautiful rural custom-built 2 + 1 bed, 2 Bath Bungalow will delight any homeowner with just over 3000 Sq. ft of prime living space. The welcoming Dining room, Kitchen, and Living room with fireplace give the home a nice flow, ideal for family gatherings and entertaining for all occasions. Two bedrooms on the main level, Master bedroom offers a walk-in closet and an adjoining full bath, with beautiful marble floors. Patio doors from the Master lead to the outside deck and patio. The main floor Laundry is well-appointed and serves the family's needs quite nicely. The lower level offers a large bedroom with a 3-piece bath. The main room which is currently a workshop/craft room has the potential to be made into a separate living space with a separate entrance via the garage stairs. The outside grounds of this jewel are the heart of this home. A covered patio area makes for cozy seating and quiet conversations on your 1700 sq. ft. patio/deck area. New Roof Jul 2024 (id:51532)
Tags
| Property Summary |
|---|
| Building |
|---|
| Land |
|---|
| Level | Rooms | Dimensions |
|---|---|---|
| Lower level | Bedroom | 12'1" x 11'11" |
| 3pc Bathroom | 5'9" x 8'8" | |
| Utility room | 8'4" x 13'0" | |
| Office | 15'5" x 16'2" | |
| Storage | 7'8" x 7'8" | |
| Storage | 45'4" x 5'6" | |
| Workshop | 27'4" x 25'3" | |
| Main level | Kitchen | 18'3" x 11'7" |
| Living room/Fireplace | 16'2" x 15'0" | |
| Dining room | 11'4" x 11'7" | |
| Foyer | 8'10" x 15'1" | |
| 5pc Bathroom | 7'0" x 11'3" | |
| Laundry room | 6'4" x 11'9" | |
| Primary Bedroom | 14'4" x 11'3" | |
| Other | 9'6" x 5'2" | |
| Bedroom | 12'10" x 11'9" |
| Features | |||||
|---|---|---|---|---|---|
| Open space | Flat site | Gazebo | |||
| Automatic Garage Door Opener | Attached Garage | Refrigerator | |||
| Dishwasher | Dryer | Hood Fan | |||
| Microwave | Stove | Washer | |||
| Wine Fridge | Alarm System | Hot Tub | |||
| Blinds | Central air conditioning | ||||


































