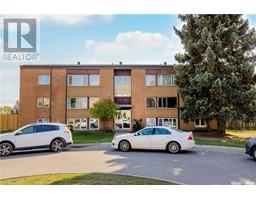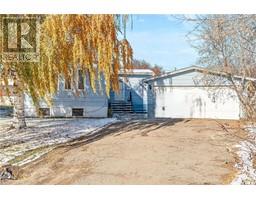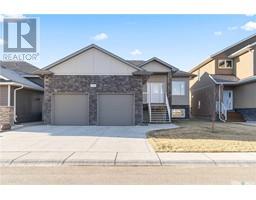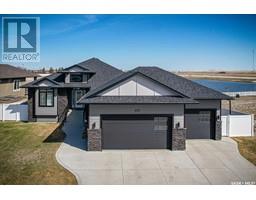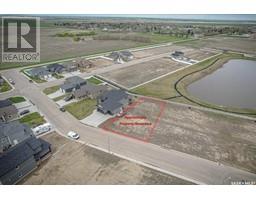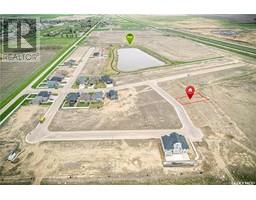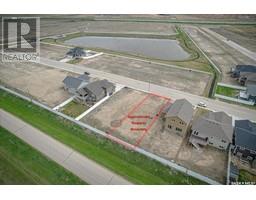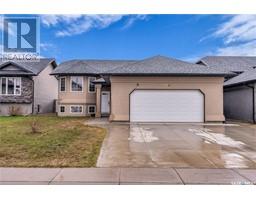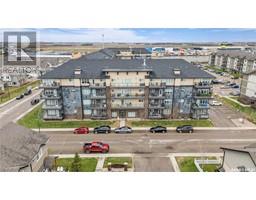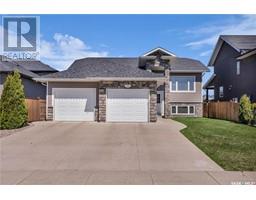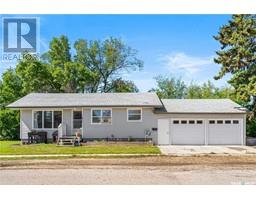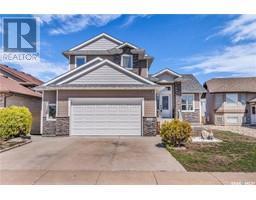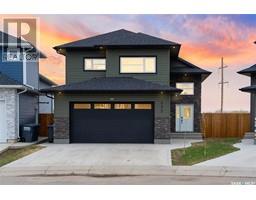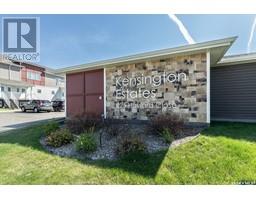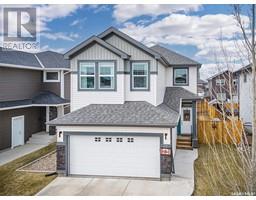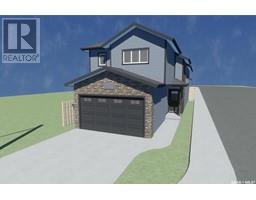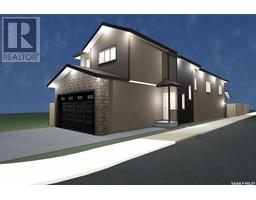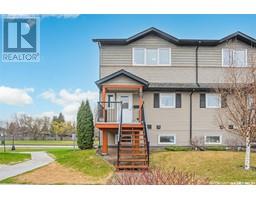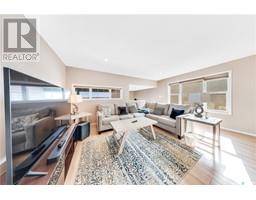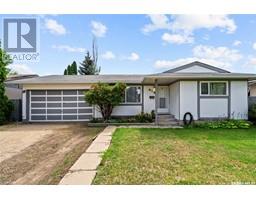1 209 Camponi PLACE Fairhaven, Saskatoon, Saskatchewan, CA
Address: 1 209 Camponi PLACE, Saskatoon, Saskatchewan
Summary Report Property
- MKT IDSK946109
- Building TypeRow / Townhouse
- Property TypeSingle Family
- StatusBuy
- Added34 weeks ago
- Bedrooms4
- Bathrooms2
- Area1084 sq. ft.
- DirectionNo Data
- Added On22 Sep 2023
Property Overview
Calling all investors looking for a revenue property or anyone looking for an affordable first home! This corner-end unit 4-bedroom, 2-bathroom townhouse style condo is located in the Fairhaven area of Saskatoon & situated close to all amenities, schools & parks! The main floor features a large front facing living room & a kitchen that is open to the dining area. The 2nd floor has 3 bedrooms & a 4-piece bathroom. The basement is partially finished with a 4th bedroom, a 3-piece bathroom, the laundry area & storage under the stairs. The condo fee includes heat & water for utilities making this home affordable. Pets are allowed with restrictions & this great home comes complete with fridge, stove, washer, dryer & all of the blinds. Call today to view! *Current transferrable Tenant Lease is September 1, 2023 - August 31, 2024* (id:51532)
Tags
| Property Summary |
|---|
| Building |
|---|
| Level | Rooms | Dimensions |
|---|---|---|
| Second level | Bedroom | 9'6 x 8'3 |
| Bedroom | 11'4 x 8'10 | |
| Primary Bedroom | 13'4 x 11'7 | |
| 4pc Bathroom | Measurements not available | |
| Basement | Bedroom | 8'4 x 7'8 |
| Laundry room | Measurements not available | |
| 3pc Bathroom | Measurements not available | |
| Living room | 11'2 x 18'4 | |
| Storage | Measurements not available | |
| Main level | Living room | 11'8 x 18'9 |
| Dining room | 11'0 x 10'5 | |
| Kitchen | 11'7 x 9'10 |
| Features | |||||
|---|---|---|---|---|---|
| Treed | Corner Site | Other | |||
| Parking Space(s)(1) | Washer | Refrigerator | |||
| Dryer | Window Coverings | Stove | |||


































