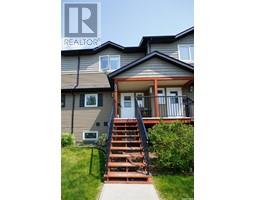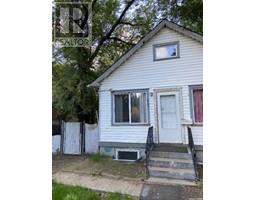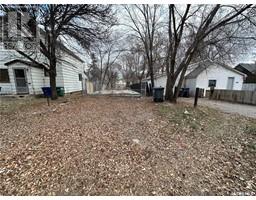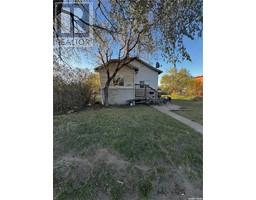102 302 Nelson ROAD University Heights, Saskatoon, Saskatchewan, CA
Address: 102 302 Nelson ROAD, Saskatoon, Saskatchewan
Summary Report Property
- MKT IDSK003071
- Building TypeApartment
- Property TypeSingle Family
- StatusBuy
- Added4 weeks ago
- Bedrooms2
- Bathrooms2
- Area967 sq. ft.
- DirectionNo Data
- Added On18 Apr 2025
Property Overview
Fantastic 2 bed, 2 bath main floor condo at the Brownstone Lofts in University Heights. The main floor unit faces West with a great view of green space and the entrance to Forest Park. You will enjoy your patio with planters and additional storage. Desirable floor plan, newer laminate flooring in the living room and dining room, in-suite sprinkler system, in-suite laundry, and 9' ceilings are just some of the features of this condo. The master bedroom has a 3 pc ensuite with double walk-through closets. There is also an amenities room on the main floor with exercise equipment. This unit has 2 parking spaces - 1 car garage and 1 electrified parking spot. This location is perfect for everyone - close to bus routes and University for students with bike trails and only a 15 minute walk to the zoo. Room for a family just starting out with 2 high schools in the immediate area along with a library, soccer centre with an indoor walking track, shopping, banking, dining and so much more! (id:51532)
Tags
| Property Summary |
|---|
| Building |
|---|
| Level | Rooms | Dimensions |
|---|---|---|
| Main level | Living room | 13 ft ,6 in x 11 ft ,10 in |
| Kitchen | 10 ft ,6 in x 7 ft ,11 in | |
| Dining room | 9 ft ,7 in x 9 ft ,6 in | |
| Bedroom | 16 ft ,6 in x 10 ft ,1 in | |
| 3pc Bathroom | Measurements not available | |
| Bedroom | 13 ft ,1 in x 10 ft ,4 in | |
| 4pc Bathroom | Measurements not available | |
| Laundry room | 7 ft ,1 in x 5 ft ,6 in |
| Features | |||||
|---|---|---|---|---|---|
| Treed | Elevator | Wheelchair access | |||
| Detached Garage | Surfaced(2) | Other | |||
| Parking Space(s)(2) | Washer | Refrigerator | |||
| Intercom | Dishwasher | Dryer | |||
| Microwave | Freezer | Window Coverings | |||
| Garage door opener remote(s) | Hood Fan | Storage Shed | |||
| Stove | |||||




















































