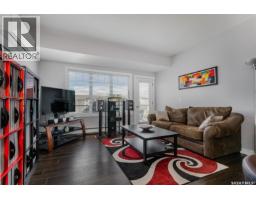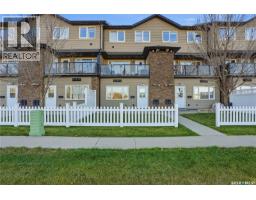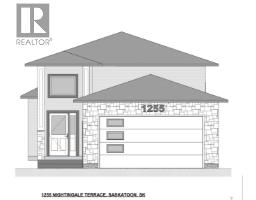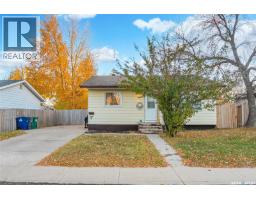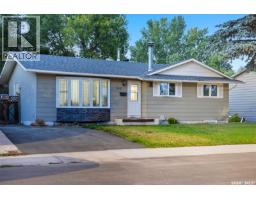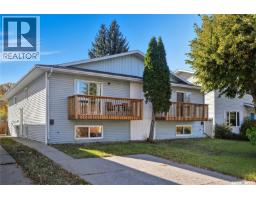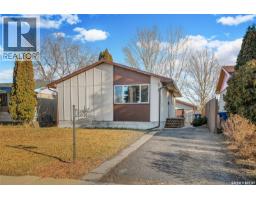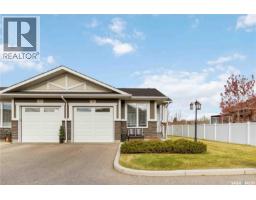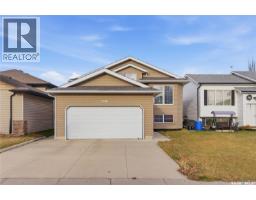102 420 Heritage CRESCENT Wildwood, Saskatoon, Saskatchewan, CA
Address: 102 420 Heritage CRESCENT, Saskatoon, Saskatchewan
Summary Report Property
- MKT IDSK024477
- Building TypeRow / Townhouse
- Property TypeSingle Family
- StatusBuy
- Added4 days ago
- Bedrooms2
- Bathrooms2
- Area1163 sq. ft.
- DirectionNo Data
- Added On21 Nov 2025
Property Overview
Welcome to #102-420 Heritage Crescent, a beautifully maintained bungalow townhouse in the desirable Regal Terrace community. This inviting home welcomes you with a spacious front entry and a bright living area featuring a bay window and newer hardwood flooring that flows seamlessly into the dining room. The updated kitchen offers plenty of counter space along with a tile backsplash, built-in dishwasher and microwave, and under-cabinet lighting. Just off the kitchen, patio doors lead to a private back deck with a BBQ area and mature trees providing shade and privacy. The main level also includes a secondary bedroom, a 4-piece bathroom, and a laundry area tucked neatly off the garage entrance. The large primary bedroom features a walk-in closet and an updated 3-piece en-suite complete with a tiled walk-in shower. The basement is partially developed with pot lighting, insulation, and drywall/paint, ready for your finishing touches with space for a future family room, additional bathroom, or hobby area. It also offers ample storage and a handy workbench. A double attached insulated garage adds convenience and comfort year-round. Regal Terrace is a fantastic location connected to walking trails and just minutes from Lakewood Civic Centre, parks, and all amenities along 8th Street. This unit also features central air conditioning and a natural gas BBQ hook-up. Call your Realtor® today to book your private viewing! As per the Seller’s direction, all offers will be presented on 11/25/2025 3:00PM. (id:51532)
Tags
| Property Summary |
|---|
| Building |
|---|
| Land |
|---|
| Level | Rooms | Dimensions |
|---|---|---|
| Basement | Family room | 23 ft ,6 in x 15 ft |
| Other | 26 ft ,6 in x 9 ft ,9 in | |
| Other | 21 ft ,9 in x 8 ft ,6 in | |
| Main level | Living room | 14 ft ,4 in x 11 ft ,9 in |
| Dining room | 11 ft ,9 in x 10 ft | |
| Kitchen | 14 ft x 11 ft ,9 in | |
| Bedroom | 10 ft ,5 in x 10 ft ,3 in | |
| 4pc Bathroom | 8 ft x 5 ft | |
| Laundry room | 7 ft ,2 in x 5 ft ,3 in | |
| Primary Bedroom | 16 ft ,5 in x 12 ft | |
| 3pc Ensuite bath | 8 ft x 5 ft |
| Features | |||||
|---|---|---|---|---|---|
| Treed | Rectangular | Double width or more driveway | |||
| Attached Garage | Other | Parking Space(s)(4) | |||
| Washer | Refrigerator | Dishwasher | |||
| Dryer | Microwave | Window Coverings | |||
| Garage door opener remote(s) | Stove | Central air conditioning | |||


































