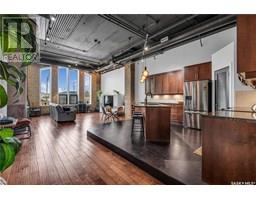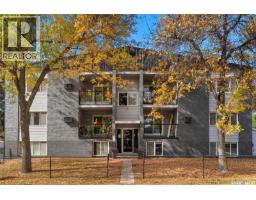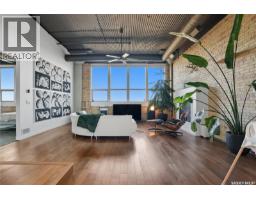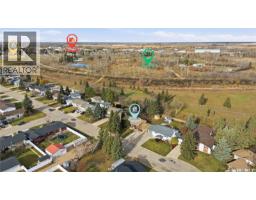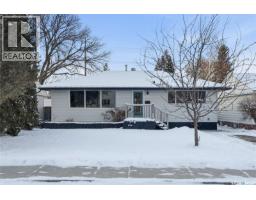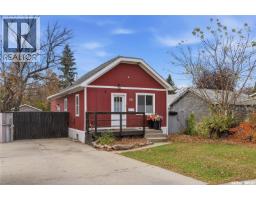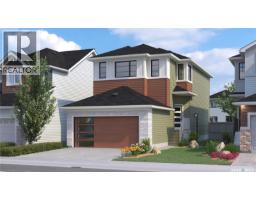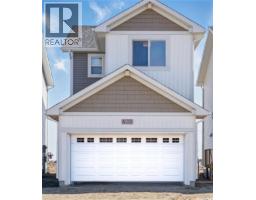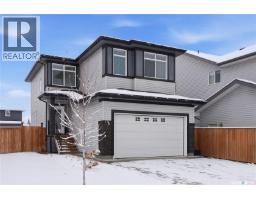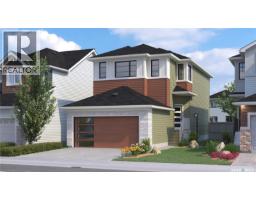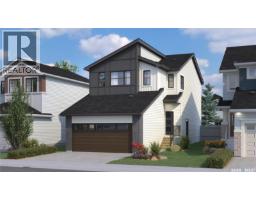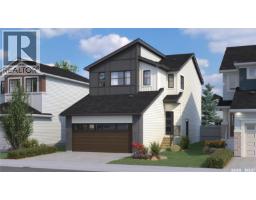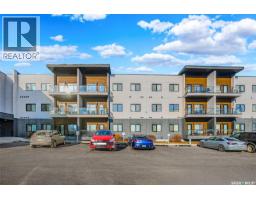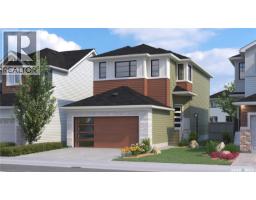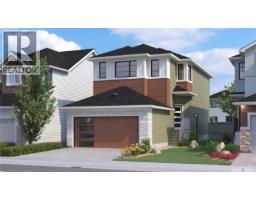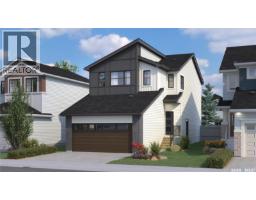107 303 Lowe ROAD University Heights, Saskatoon, Saskatchewan, CA
Address: 107 303 Lowe ROAD, Saskatoon, Saskatchewan
Summary Report Property
- MKT IDSK023999
- Building TypeApartment
- Property TypeSingle Family
- StatusBuy
- Added14 weeks ago
- Bedrooms1
- Bathrooms1
- Area743 sq. ft.
- DirectionNo Data
- Added On15 Nov 2025
Property Overview
Welcome home to 303 Lowe Road unit 107. West facing views, underground parking, and a 1 + 1 configuration for a primary sized bedroom and large den - this condo shows 10/10! Step inside to find a bright main area with a kitchen that is clean and functional. Ample storage around with a custom built island that hosts drawers on either side! The living room features an updated Air Conditioner and is set for relaxing with plenty of natural light from the large patio doors. From here you have access to your own covered patio space. Inside you will find that the primary bedroom is a great size with room for a large bed and dresser. Opposite to this bedroom is a large den that could accommodate a bed and has an included closet system. The bathroom is a clean 4 piece design with laundry included. Located in University Heights you will find this to be one of the most walkable locations in Saskatoon! Steps to the bus stop and a short walk to grocery stores, restaurants, gyms, and walking paths through the Forestry Farm and the north swale. Amenities include an exercise room, elevator, and plenty of visitor parking. Well cared for and turn-key! Call today to see this exceptional home! (id:51532)
Tags
| Property Summary |
|---|
| Building |
|---|
| Level | Rooms | Dimensions |
|---|---|---|
| Main level | Living room | 11 ft ,9 in x 12 ft ,9 in |
| Kitchen/Dining room | 12 ft x 12 ft ,9 in | |
| Den | 11 ft ,2 in x 11 ft ,5 in | |
| Primary Bedroom | 10 ft ,6 in x 15 ft ,10 in | |
| Laundry room | Measurements not available |
| Features | |||||
|---|---|---|---|---|---|
| Elevator | Wheelchair access | Balcony | |||
| Underground(1) | Parking Space(s)(1) | Washer | |||
| Refrigerator | Dishwasher | Dryer | |||
| Stove | Wall unit | Exercise Centre | |||





























