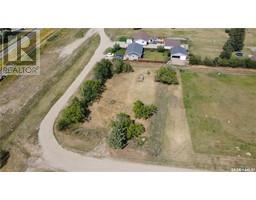108 115 Dalgleish LINK Evergreen, Saskatoon, Saskatchewan, CA
Address: 108 115 Dalgleish LINK, Saskatoon, Saskatchewan
Summary Report Property
- MKT IDSK013855
- Building TypeRow / Townhouse
- Property TypeSingle Family
- StatusBuy
- Added2 days ago
- Bedrooms3
- Bathrooms2
- Area1254 sq. ft.
- DirectionNo Data
- Added On26 Jul 2025
Property Overview
Welcome to Town Square Villas in Evergreen! 108 – 115 Dalgliesh Link | Saskatoon, SK If you’re tired of fixer-uppers, tiny closets, and mysterious carpet stains from the '90s—this one’s for you. This 3-bedroom, 2-bathroom townhome is clean, crisp, and needs absolutely nothing (except maybe someone to appreciate how awesome it is). Located in the heart of Evergreen, this 2-storey beauty features an open-concept main floor, perfect for entertaining, relaxing, or pretending you’re on HGTV. Upstairs offers three good-sized bedrooms, ideal for families, guests, or that one room you swear will be a gym... someday. Your private deck backs onto a green space and walking path, which means no rear neighbours peeking over your fence while you're in your robe sipping coffee. Plus, it comes with a single garage and an extra surface stall, so your car doesn’t have to fight for a place to sleep. Perks: Like-new condition – your toolbelt can stay retired Garage + surface stall – rare as a parking spot at Costco Close to schools, parks, groceries, and everything you actually need This is worry-free living in one of Saskatoon’s most sought-after neighbourhoods. Just move in and start enjoying life—no renos, no stress, no kidding. ?? Book your showing before someone else realizes how good this one is!... As per the Seller’s direction, all offers will be presented on 2025-07-29 at 12:06 AM (id:51532)
Tags
| Property Summary |
|---|
| Building |
|---|
| Land |
|---|
| Level | Rooms | Dimensions |
|---|---|---|
| Second level | Primary Bedroom | 12'01 x 9'11 |
| 4pc Bathroom | 10'00 x 4'06 | |
| Bedroom | 8'04 x 10'07 | |
| Bedroom | 10'07 x 8'05 | |
| Laundry room | x x x | |
| Main level | Living room | 11'11 x 14'01 |
| Kitchen | 11'02 x 8'07 | |
| 2pc Bathroom | 4'11 x 5'08 | |
| Dining room | 11'09 x 7'0 |
| Features | |||||
|---|---|---|---|---|---|
| Detached Garage | Surfaced(1) | Other | |||
| Parking Space(s)(2) | Washer | Refrigerator | |||
| Dishwasher | Dryer | Microwave | |||
| Window Coverings | Garage door opener remote(s) | Stove | |||
| Central air conditioning | |||||












































