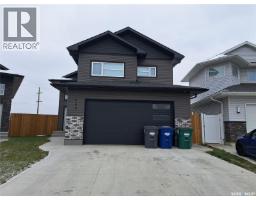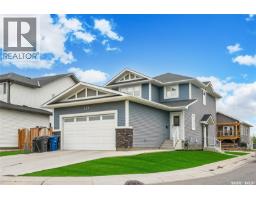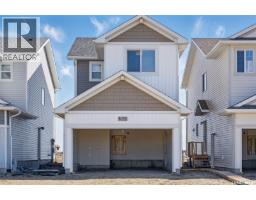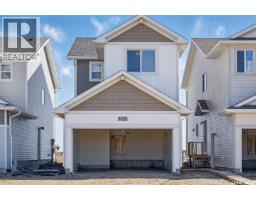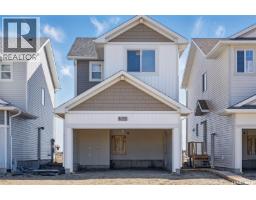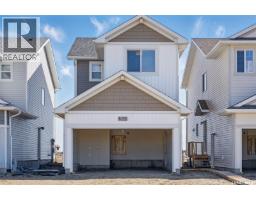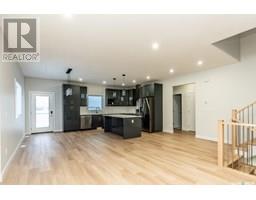109 318 108th STREET W Sutherland, Saskatoon, Saskatchewan, CA
Address: 109 318 108th STREET W, Saskatoon, Saskatchewan
Summary Report Property
- MKT IDSK018580
- Building TypeApartment
- Property TypeSingle Family
- StatusBuy
- Added6 weeks ago
- Bedrooms2
- Bathrooms2
- Area1032 sq. ft.
- DirectionNo Data
- Added On17 Sep 2025
Property Overview
Welcome to this newly built 2-bedroom, 2-bathroom condo located in the desirable Sutherland area of Saskatoon. Offering a blend of modern design and thoughtful upgrades, this home provides comfort, style, and convenience in a vibrant community. Inside, you’ll find a bright open-concept layout highlighted by quartz countertops in both the kitchen and bathrooms, sleek LED pot lighting, and durable ceramic tile in the bathrooms and laundry room. The kitchen is perfect for entertaining, while the air exchanger ensures a fresh and comfortable living environment year-round. The spacious primary bedroom includes its own ensuite and a very generous walk-in closet, while the second bedroom and bathroom provide versatility for guests or a home office. Step outside to your private balcony featuring low-maintenance Dec-Tec flooring and a natural gas BBQ hookup—ideal for summer evenings. This unit also comes with a secure underground parking stall and a private storage locker, adding both convenience and peace of mind. Sutherland offers exceptional amenities, including quick access to the University of Saskatchewan, public transit, shopping, restaurants, and Circle Drive for an easy commute anywhere in the city. With its combination of high-end finishes and prime location, this condo is the perfect choice for students, professionals, or anyone looking to enjoy low-maintenance living in Saskatoon. (id:51532)
Tags
| Property Summary |
|---|
| Building |
|---|
| Level | Rooms | Dimensions |
|---|---|---|
| Main level | Living room | 16 ft ,11 in x 12 ft ,8 in |
| Dining room | 11 ft x 9 ft ,4 in | |
| Kitchen | 13 ft ,11 in x 10 ft ,1 in | |
| Bedroom | 13 ft ,6 in x 8 ft ,10 in | |
| Primary Bedroom | 13 ft ,7 in x 10 ft ,8 in | |
| 4pc Bathroom | x x x | |
| 2pc Ensuite bath | x x x | |
| Laundry room | x x x | |
| Foyer | 8 ft ,6 in x 6 ft ,6 in |
| Features | |||||
|---|---|---|---|---|---|
| Treed | Elevator | Wheelchair access | |||
| Balcony | Underground(1) | Other | |||
| Parking Space(s)(1) | Washer | Refrigerator | |||
| Intercom | Dishwasher | Dryer | |||
| Microwave | Window Coverings | Garage door opener remote(s) | |||
| Stove | Central air conditioning | Air exchanger | |||



























