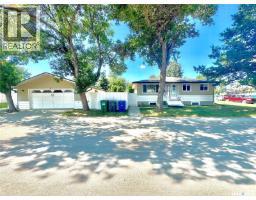111 Bottomley AVENUE N Varsity View, Saskatoon, Saskatchewan, CA
Address: 111 Bottomley AVENUE N, Saskatoon, Saskatchewan
Summary Report Property
- MKT IDSK010614
- Building TypeHouse
- Property TypeSingle Family
- StatusBuy
- Added7 weeks ago
- Bedrooms3
- Bathrooms3
- Area1752 sq. ft.
- DirectionNo Data
- Added On29 Jun 2025
Property Overview
Welcome to 111 Bottomley Avenue, located in the highly desirable neighborhood of Varsity View. This stylish 3-bedroom, 3-bathroom home, built by Aesthetic Construction Inc., showcases a modern open-concept layout with laminate flooring throughout the main level. The chef’s kitchen is equipped with quartz countertops, upgraded appliances, and a large island, complemented by a butler's pantry featuring a wet bar and fridge. Ideal for entertaining, the kitchen effortlessly connects to the dining and living areas. The main floor also includes a spacious entrance foyer, a cozy gas fireplace, and a convenient half bath at the rear. On the upper floor, you’ll find a luxurious primary bedroom with a walk-in closet and a spa-inspired 5-piece ensuite. The second floor also includes a generous laundry room, two additional bedrooms, and a 3-piece bathroom. The basement, with its separate entrance, is prepped for a future 2-bedroom legal suit, that would be eligible for the Secondary Suite Incentive. This home also features a double concrete driveway as well as a 22'x24' detached garage. With an Energuide rating of 113, this house meets and exceeds typical new home efficiencies, and will consume about 20-25% less energy than a typical new house! which Close to all major amenities including the University of Saskatchewan, the Broadway District, downtown, RUH, and the South Saskatchewan River, this home presents a prime opportunity to reside in one of Saskatoon’s most sought-after neighbourhoods. (id:51532)
Tags
| Property Summary |
|---|
| Building |
|---|
| Land |
|---|
| Level | Rooms | Dimensions |
|---|---|---|
| Second level | Bedroom | 12'1" x 9'1" |
| Bedroom | 12'1" x 9'1" | |
| 3pc Bathroom | - x - | |
| Laundry room | - x - | |
| Primary Bedroom | 12'6" x 12'8" | |
| 5pc Bathroom | - x - | |
| Main level | Foyer | - x - |
| Living room | 15'6" x 12'6" | |
| Dining room | 12'3" x 11' | |
| Kitchen | 16'7" x 12'6" | |
| 2pc Bathroom | - x - | |
| Mud room | - x - |
| Features | |||||
|---|---|---|---|---|---|
| Rectangular | Double width or more driveway | Sump Pump | |||
| Detached Garage | Parking Space(s)(4) | Washer | |||
| Refrigerator | Dishwasher | Dryer | |||
| Garage door opener remote(s) | Hood Fan | Stove | |||
| Central air conditioning | |||||


















































