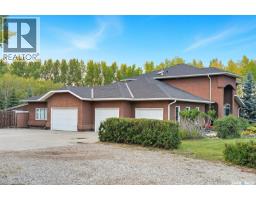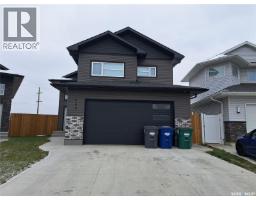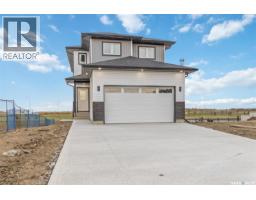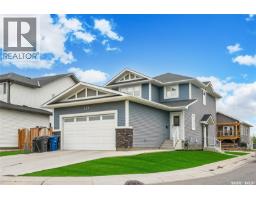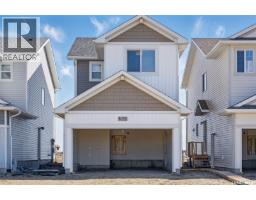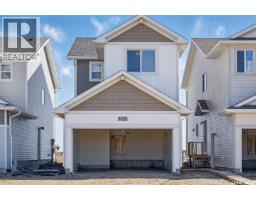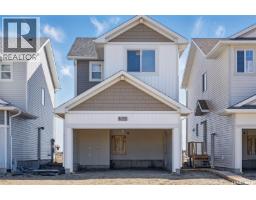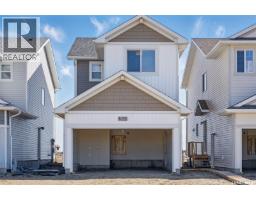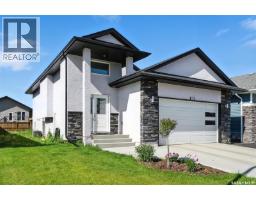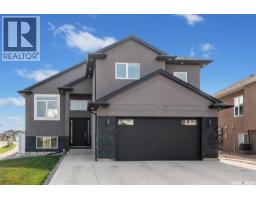1124 9th STREET E Varsity View, Saskatoon, Saskatchewan, CA
Address: 1124 9th STREET E, Saskatoon, Saskatchewan
Summary Report Property
- MKT IDSK016399
- Building TypeHouse
- Property TypeSingle Family
- StatusBuy
- Added6 weeks ago
- Bedrooms3
- Bathrooms3
- Area1612 sq. ft.
- DirectionNo Data
- Added On22 Aug 2025
Property Overview
Welcome to 1124 9th Street in the heart of Varsity View. This property is a spacious, two-story home on a desirable tree-lined street. This high-end, open-concept home features 9-foot ceilings on the main floor, with large windows, a fireplace, custom kitchen cabinetry, quartz countertops, and black stainless steel appliances. The 2nd floor contains a laundry room, full bathroom, and 2 bedrooms, as well as the outstanding primary suite, a large walk-in closet, a fireplace, and a truly grand ensuite bathroom with all the features. The efficient and quality design rests on an ICF foundation. This home will be move-in ready inside and out with sod, pathways and a detached double garage. The central location, mature trees, and sought-after paved back alley all contribute to this truly great property. The basement is ready to be finished with a suite, or no suite, the choice is yours. The Choice is yours. Call your favourite realtor for a private viewing today. (id:51532)
Tags
| Property Summary |
|---|
| Building |
|---|
| Land |
|---|
| Level | Rooms | Dimensions |
|---|---|---|
| Second level | Primary Bedroom | 12 ft ,4 in x 16 ft ,2 in |
| 4pc Bathroom | Measurements not available | |
| Bedroom | 8 ft ,9 in x 10 ft ,3 in | |
| Bedroom | 8 ft ,8 in x 10 ft ,4 in | |
| 4pc Bathroom | Measurements not available | |
| Laundry room | 3 ft ,3 in x 6 ft ,9 in | |
| Main level | Foyer | 4 ft ,11 in x 8 ft |
| Living room | 12 ft ,4 in x 16 ft ,8 in | |
| Dining room | 10 ft ,11 in x 13 ft ,5 in | |
| Kitchen | 12 ft ,6 in x 16 ft ,5 in | |
| 2pc Bathroom | Measurements not available | |
| Enclosed porch | 5 ft ,7 in x 8 ft |
| Features | |||||
|---|---|---|---|---|---|
| Treed | Lane | Rectangular | |||
| Sump Pump | Detached Garage | Parking Space(s)(2) | |||
| Washer | Refrigerator | Dishwasher | |||
| Dryer | Microwave | Garage door opener remote(s) | |||
| Hood Fan | Stove | Central air conditioning | |||
| Air exchanger | |||||









































