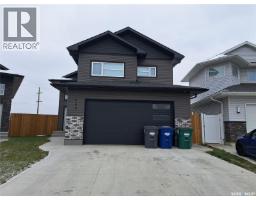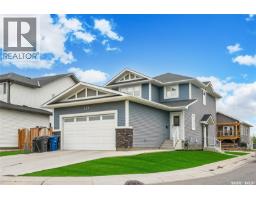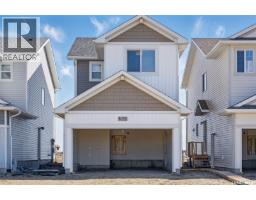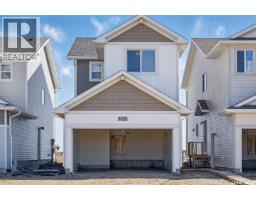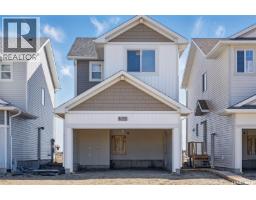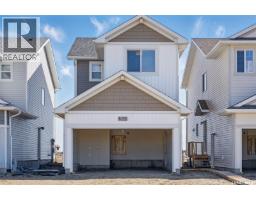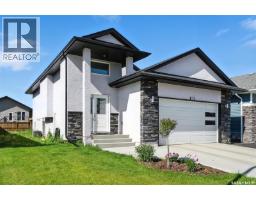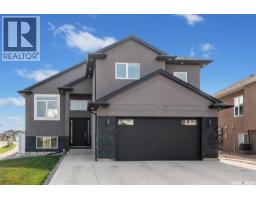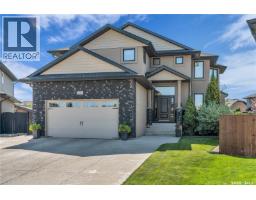115 102 Armistice WAY Nutana S.C., Saskatoon, Saskatchewan, CA
Address: 115 102 Armistice WAY, Saskatoon, Saskatchewan
Summary Report Property
- MKT IDSK016595
- Building TypeApartment
- Property TypeSingle Family
- StatusBuy
- Added4 days ago
- Bedrooms1
- Bathrooms1
- Area957 sq. ft.
- DirectionNo Data
- Added On04 Oct 2025
Property Overview
Welcome to Dover Heights in Nutana. This well cared for 1 bedroom 1 bathroom plus HUGE den condo is Steps from the elevator and easily accessed for anyone with mobility issues. Great open concept and bright South/East facing windows and balcony. Large laundry room with full size side by side machines, storage and central vacuum. Tons of kitchen cabinetry, kitchen island, all kitchen appliances, large main bedroom with walk in closet. 4 Piece bath with walk in tub. Custom built in TV wall unit. Gas BBQ hook-up on the balcony. Easily access the heated underground parking #40 with a storage unit (4’ x 8’). Conveniently located just a short stroll to Market Mall, and a short drive to 8th Street & Circle Drive. A fantastic move-in ready opportunity! Price reduced by 14k!! Price includes furniture! (id:51532)
Tags
| Property Summary |
|---|
| Building |
|---|
| Level | Rooms | Dimensions |
|---|---|---|
| Main level | Laundry room | 7 ft x Measurements not available |
| Kitchen | 11 ft x Measurements not available | |
| Dining room | 9 ft x 12 ft | |
| Living room | 11 ft x 21 ft | |
| Den | 10 ft x 12 ft | |
| Primary Bedroom | Measurements not available x 17 ft | |
| 4pc Bathroom | Measurements not available |
| Features | |||||
|---|---|---|---|---|---|
| Treed | Elevator | Wheelchair access | |||
| Balcony | Underground(1) | Other | |||
| Heated Garage | Parking Space(s)(1) | Washer | |||
| Refrigerator | Intercom | Dishwasher | |||
| Dryer | Microwave | Garage door opener remote(s) | |||
| Central Vacuum | Stove | Central air conditioning | |||




































