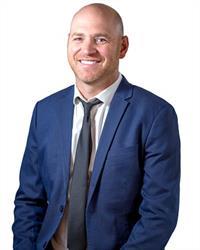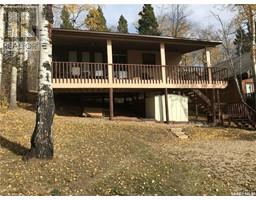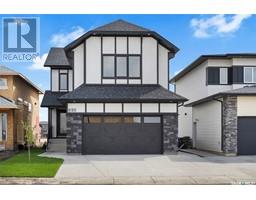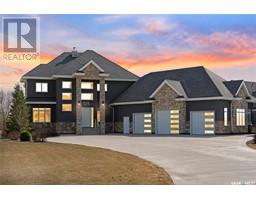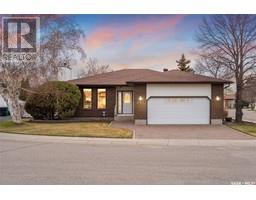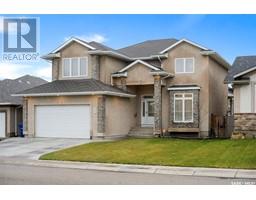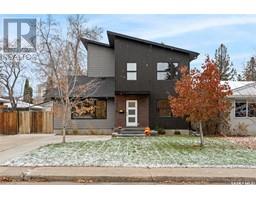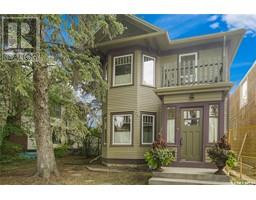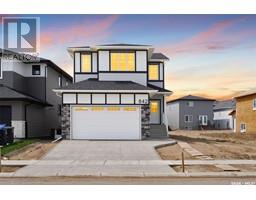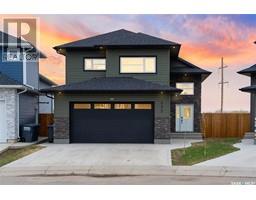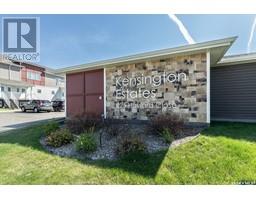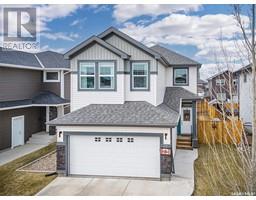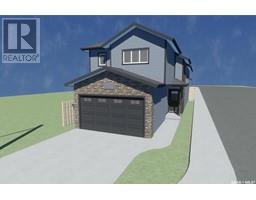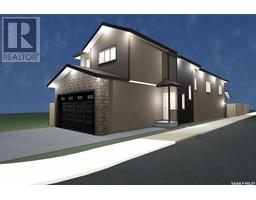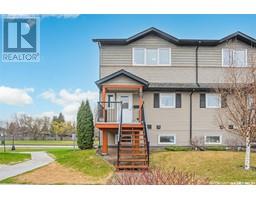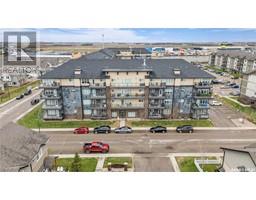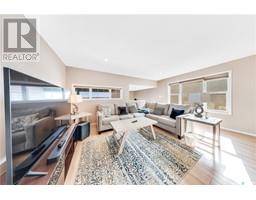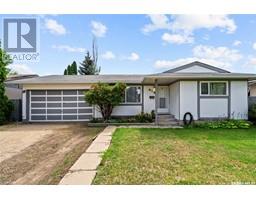115 11th STREET E Nutana, Saskatoon, Saskatchewan, CA
Address: 115 11th STREET E, Saskatoon, Saskatchewan
Summary Report Property
- MKT IDSK968757
- Building TypeHouse
- Property TypeSingle Family
- StatusBuy
- Added1 weeks ago
- Bedrooms3
- Bathrooms3
- Area1091 sq. ft.
- DirectionNo Data
- Added On09 May 2024
Property Overview
Welcome to this charming raised bungalow in sought-after Nutana! With so many renovations, a mortgage helper in the basement and a convenient location, this is one you'll want to see for yourself! Classic 1940s street appeal welcomes you into the main floor with a spacious living room that flows into the kitchen. Newly updated, the kitchen offers two-toned cabinets, stainless appliances, subway tile backsplash and brick accents, all adding to the wonderful mix of old and new! There are 2 good sized bedrooms, a convenient powder room for guests, plus a large 5pc bath complete with double sinks, soaking tub and separate shower. You'll also enjoy main floor laundry with cabinets and laundry sink. The walk-out basement has been thoughtfully developed with a 1 bedroom suite and features full sized windows, easy care laminate and separate laundry! Keep your vehicle warm in the winter in the attached oversized single garage (11x36) with plenty of extra room for storage. Located steps to the river and Gabriel Dumont Park, plus walking distance to Broadway and downtown, this location offers both the convenience and beauty of an established neighbourhood! Don't miss out on this one! (id:51532)
Tags
| Property Summary |
|---|
| Building |
|---|
| Level | Rooms | Dimensions |
|---|---|---|
| Basement | Living room | 9 ft x 12 ft ,5 in |
| Kitchen | 9 ft ,2 in x 12 ft ,1 in | |
| Bedroom | 8 ft ,11 in x 9 ft | |
| 3pc Bathroom | Measurements not available | |
| Laundry room | Measurements not available | |
| Main level | Living room | 13 ft ,3 in x 18 ft |
| Kitchen | 12 ft ,4 in x 16 ft | |
| Bedroom | 10 ft x 15 ft ,3 in | |
| Bedroom | 8 ft x 14 ft | |
| 2pc Bathroom | Measurements not available | |
| 4pc Bathroom | Measurements not available | |
| Laundry room | 6 ft ,1 in x 6 ft ,4 in |
| Features | |||||
|---|---|---|---|---|---|
| Treed | Rectangular | Attached Garage | |||
| Heated Garage | Parking Space(s)(3) | Washer | |||
| Refrigerator | Dishwasher | Dryer | |||
| Microwave | Window Coverings | Garage door opener remote(s) | |||
| Stove | |||||










































