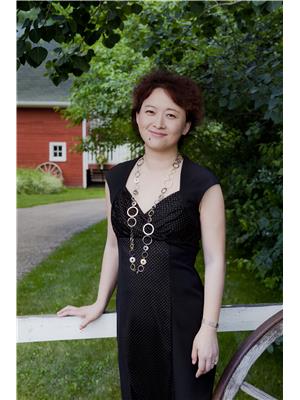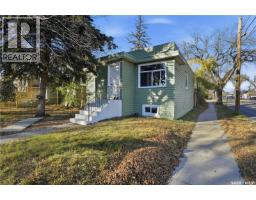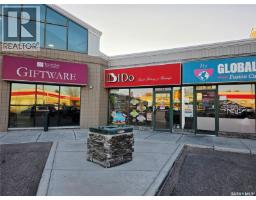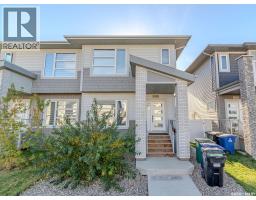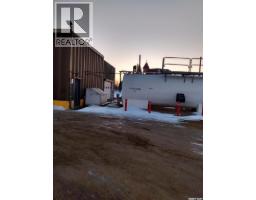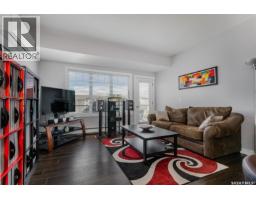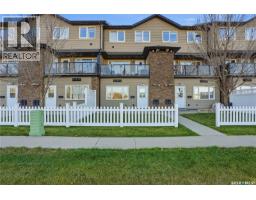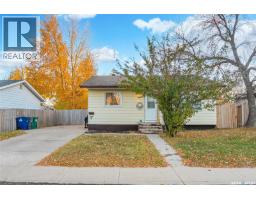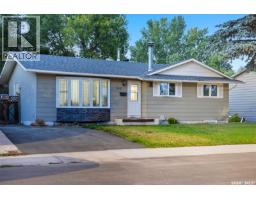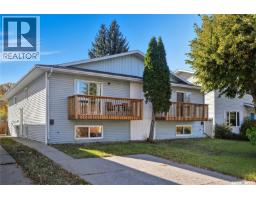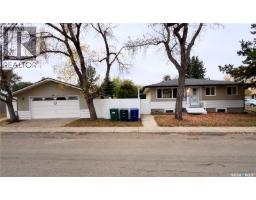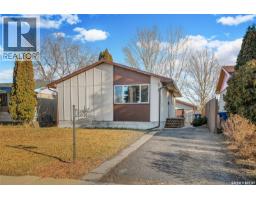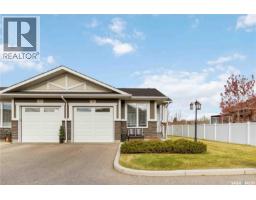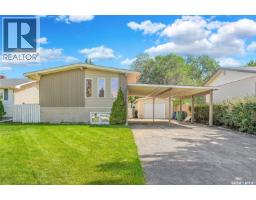121 410 Stensrud ROAD Willowgrove, Saskatoon, Saskatchewan, CA
Address: 121 410 Stensrud ROAD, Saskatoon, Saskatchewan
Summary Report Property
- MKT IDSK018515
- Building TypeRow / Townhouse
- Property TypeSingle Family
- StatusBuy
- Added9 weeks ago
- Bedrooms2
- Bathrooms2
- Area1044 sq. ft.
- DirectionNo Data
- Added On16 Sep 2025
Property Overview
Great two-story townhouse in Willowgrove boasts 1,044 sq. ft. and features 2 bedrooms, 2 bathrooms, and a 1-car attached garage. On the main level, you’ll find a spacious master bedroom with easy access to the full 4-piece bathroom and direct entry to the single-car attached garage, which is conveniently located at the front entrance of the unit. Upstairs, you are welcomed by the open-concept living room area and connected kitchen, featuring high vaulted ceilings and large windows with plenty of natural light. The kitchen offers maple cabinets, includes all appliances, and has SPC flooring throughout. The second level also offers a spacious bedroom and a complete 4-piece bathroom. The basement is open for development. Value-added features include central air conditioning, natural gas BBQ hookup. The unit is conveniently located near schools, bus routes, shopping, and all amenities. (id:51532)
Tags
| Property Summary |
|---|
| Building |
|---|
| Level | Rooms | Dimensions |
|---|---|---|
| Second level | Bedroom | 12 ft x 12 ft |
| 4pc Ensuite bath | x x x | |
| Kitchen/Dining room | 12 ft ,6 in x 11 ft | |
| Living room | 14 ft x 13 ft | |
| Main level | Bedroom | 13 ft x 12 ft |
| 4pc Bathroom | x x x |
| Features | |||||
|---|---|---|---|---|---|
| Attached Garage | Other | Parking Space(s)(2) | |||
| Washer | Refrigerator | Dryer | |||
| Window Coverings | Hood Fan | Stove | |||
| Central air conditioning | |||||












































