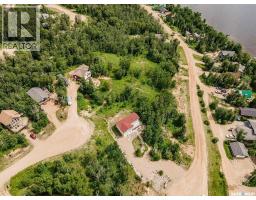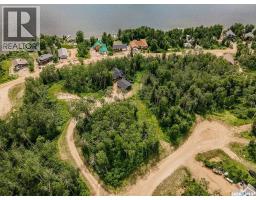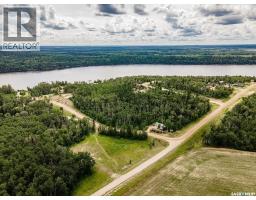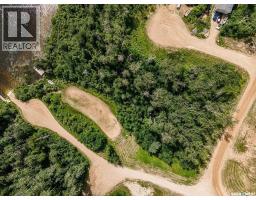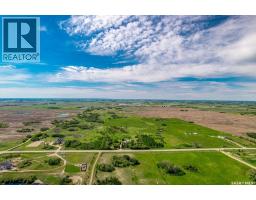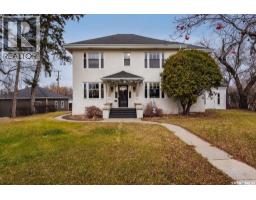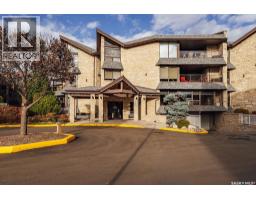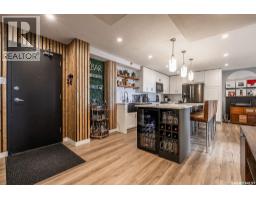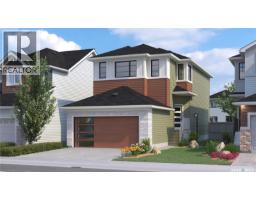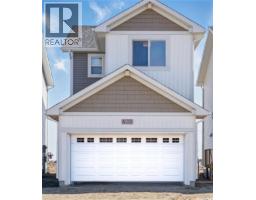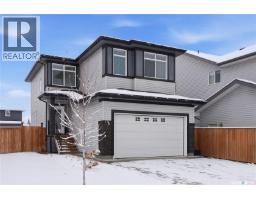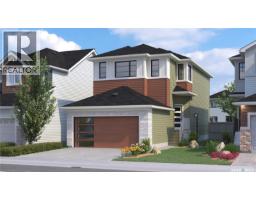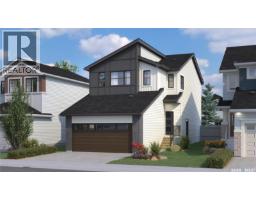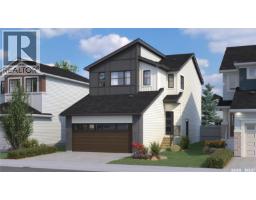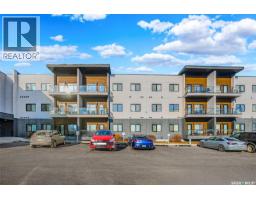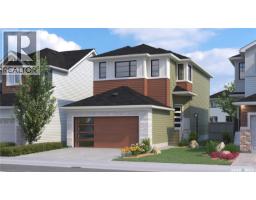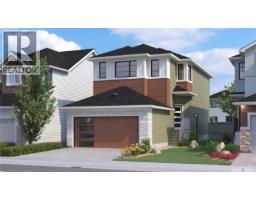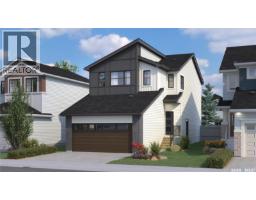124 McMaster CRESCENT East College Park, Saskatoon, Saskatchewan, CA
Address: 124 McMaster CRESCENT, Saskatoon, Saskatchewan
Summary Report Property
- MKT IDSK024458
- Building TypeHouse
- Property TypeSingle Family
- StatusBuy
- Added10 weeks ago
- Bedrooms4
- Bathrooms2
- Area900 sq. ft.
- DirectionNo Data
- Added On22 Nov 2025
Property Overview
Check out this beautifully updated starter home situated on an oversized corner lot on a quiet street. Inside, the main floor features an updated kitchen with modern countertops, mosaic tile backsplash, and stainless steel appliances. The living room is filled with natural light and finished with updated flooring. You’ll also find a 4-pc upgraded bathroom, 2 bedrooms and a 3rd bedroom currently being used as laundry. The lower level boasts a spacious suite with its own entrance and separate laundry. The suite includes a large bedroom, an oversized kitchen with dishwasher and dual sinks, an updated bathroom with a 5' shower, and a bright, generous living room. New vinyl flooring, and updated windows complete the space. In the large backyard you’ll find a concrete patio, shed and firepit area. The property is surrounded by mature trees and offers convenient access for a future garage. (id:51532)
Tags
| Property Summary |
|---|
| Building |
|---|
| Land |
|---|
| Level | Rooms | Dimensions |
|---|---|---|
| Basement | Foyer | 4'9 x 9'1 |
| Living room | 17'1 x 9'8 | |
| Kitchen | 11'4 x 10'3 | |
| Dining room | 11'2 x 11'1 | |
| Bedroom | 12'9 x 10'8 | |
| 4pc Bathroom | - x - | |
| Main level | Foyer | 3' x 6'10 |
| Kitchen | 11'7 x 13'9 | |
| Living room | 11'6 x 17'4 | |
| 4pc Bathroom | - x - | |
| Bedroom | 8'11 x 11'11 | |
| Bedroom | 7'5 x 11'1 | |
| Bedroom | 7'7 x 11'1 |
| Features | |||||
|---|---|---|---|---|---|
| Corner Site | Rectangular | None | |||
| RV | Parking Space(s)(2) | Washer | |||
| Refrigerator | Dishwasher | Dryer | |||
| Window Coverings | Storage Shed | Stove | |||
| Central air conditioning | |||||






























