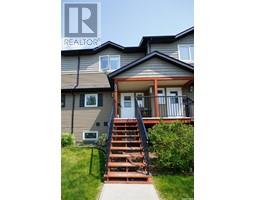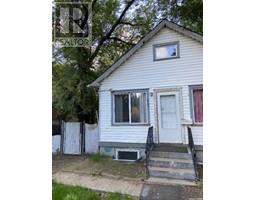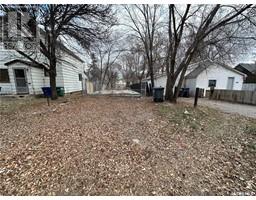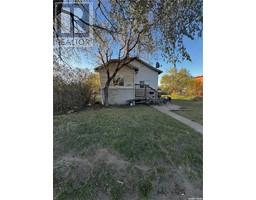126 O'Neil CRESCENT Sutherland, Saskatoon, Saskatchewan, CA
Address: 126 O'Neil CRESCENT, Saskatoon, Saskatchewan
Summary Report Property
- MKT IDSK006210
- Building TypeHouse
- Property TypeSingle Family
- StatusBuy
- Added13 hours ago
- Bedrooms3
- Bathrooms1
- Area1032 sq. ft.
- DirectionNo Data
- Added On19 May 2025
Property Overview
Location, location! Located on a quiet crescent in the South end of Sutherland. Close to schools (Sutherland elementary & Bishop Filevich), two Churches (St. Paul's & Ukrainian Catholic Church). Great access to many amenities! Easy access to College, 8th street and Circle Drive. Close to University of Saskatchewan and Royal University Hospital. Keith built Douglas Fir home giving you 1032 square feet with PVC windows on top level. This home is a Bi-Level with large basement windows, original hardwood floors, new interior paint, high efficient furnace with central air conditioning. Featuring a 60 ft wide lot with a 24 x 24-foot garage with opener. New shingles on house, garage and shed in 2017. Large, fenced back yard with a concrete patio and shed. 10 x18-foot deck. Underground sprinklers front and back. Large basement with one bedroom, utility room and recreation room. Includes fridge, range, built-in dishwasher. This house has the potential for a basement suite. This house is move in ready for early possession. Sutherland offers a slower-paced environment and will appeal to home buyers who enjoy spending time outdoors. This part of Saskatoon is very quiet, as there isn't a lot of street noise or city clamour around the railway line. Finally, there are a few green spaces close by for residents to relax in and they are especially well-situated, which results in them being easy to reach from numerous locations within this neighbourhood. (id:51532)
Tags
| Property Summary |
|---|
| Building |
|---|
| Land |
|---|
| Level | Rooms | Dimensions |
|---|---|---|
| Basement | Laundry room | 12 ft x 13 ft |
| Games room | 12 ft x 16 ft | |
| Family room | 12 ft x 25 ft | |
| Main level | Living room | Measurements not available x 14 ft |
| Kitchen/Dining room | Measurements not available x 18 ft | |
| 4pc Bathroom | Measurements not available | |
| Bedroom | Measurements not available x 12 ft | |
| Bedroom | Measurements not available x 11 ft | |
| Bedroom | 10 ft x 11 ft |
| Features | |||||
|---|---|---|---|---|---|
| Rectangular | Detached Garage | Parking Pad | |||
| RV | Parking Space(s)(4) | Refrigerator | |||
| Dishwasher | Storage Shed | Stove | |||
| Central air conditioning | |||||










































