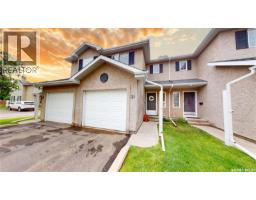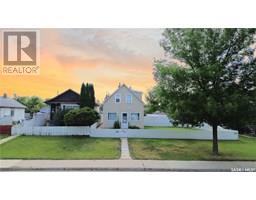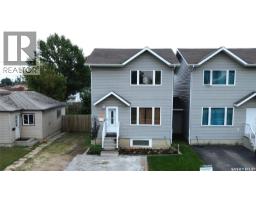127 918 Heritage VIEW Wildwood, Saskatoon, Saskatchewan, CA
Address: 127 918 Heritage VIEW, Saskatoon, Saskatchewan
Summary Report Property
- MKT IDSK013585
- Building TypeApartment
- Property TypeSingle Family
- StatusBuy
- Added4 days ago
- Bedrooms2
- Bathrooms2
- Area891 sq. ft.
- DirectionNo Data
- Added On24 Aug 2025
Property Overview
Welcome to this beautiful and cozy 2-bedroom, 2-bathroom condo ideally located in the desirable Wildwood neighbourhood, right by the golf course and close to parks, walking trails, shopping, and many amenities. Please view the Matterport 3D virtual tour in this listing. This spacious upper-main floor unit features a well-designed kitchen complete with ample counter and cupboard space, and sleek stainless steel appliances. The kitchen opens seamlessly to the dining area and living room, creating a perfect space for entertaining or relaxing. Step outside to your west-facing balcony and take in views of the beautifully landscaped grounds—perfect for relaxing evenings or morning coffee. The generous primary suite boasts a large walk-in closet and a private 3-piece ensuite. A second bedroom, a full 4-piece bathroom, and in-suite laundry add to the comfort and convenience of this home. Additional features include central air conditioning, 9 foot ceilings, and the unit comes with 2 parking stalls; one underground heated parking stall with a storage space, plus one surface parking stall. The building is quiet, well-maintained, and home to a welcoming community with great neighbours. Residents enjoy excellent amenities including a guest suite, a fitness room, and an amenities lounge for social gatherings or events. Don't miss your opportunity to own this beautifully maintained condo in a sought-after location! Call now for your own private viewing! (id:51532)
Tags
| Property Summary |
|---|
| Building |
|---|
| Level | Rooms | Dimensions |
|---|---|---|
| Main level | Kitchen | 9'4" x 9'0" |
| Dining room | 13'0" x 7'4" | |
| Primary Bedroom | 12'6" x 9'10" | |
| 3pc Ensuite bath | 9'1" x 5'2" | |
| Bedroom | 14'1" x 8'7" | |
| 4pc Bathroom | 9'2" x 4'10" | |
| Laundry room | 5'5" x 5'8" |
| Features | |||||
|---|---|---|---|---|---|
| Treed | Elevator | Wheelchair access | |||
| Balcony | Surfaced(1) | Other | |||
| Parking Space(s)(2) | Washer | Refrigerator | |||
| Dishwasher | Dryer | Microwave | |||
| Garburator | Window Coverings | Garage door opener remote(s) | |||
| Central Vacuum - Roughed In | Stove | Central air conditioning | |||
| Exercise Centre | Guest Suite | ||||






















































