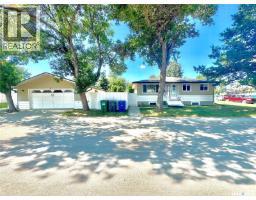127 Newton WAY Brighton, Saskatoon, Saskatchewan, CA
Address: 127 Newton WAY, Saskatoon, Saskatchewan
Summary Report Property
- MKT IDSK015265
- Building TypeHouse
- Property TypeSingle Family
- StatusBuy
- Added1 days ago
- Bedrooms3
- Bathrooms3
- Area1408 sq. ft.
- DirectionNo Data
- Added On19 Aug 2025
Property Overview
This beautifully maintained home in Brighton offers style, function, and a prime location just steps from the scenic pond and walking paths. Lovely curb appeal greets you with a welcoming front porch, perfect for enjoying quiet mornings or evening sunsets. Inside, the main floor features a bright and open layout with a well-appointed kitchen complete with custom cabinetry that extends to the ceiling, high-quality appliances, and tons of counter space. A dining nook that overlooks the private backyard, a half bathroom, and an open concept living space flooded with natural light complete the main level. Upstairs, you’ll appreciate the convenience of second-floor laundry and a thoughtfully designed owner’s suite with a walk-in closet and a 4 piece ensuite bathroom. Two additional bedrooms and a 4 piece main bathroom finish the second level. The basement is well on its way to completion—rooms are framed and boarded, with large windows and bathroom rough-ins—making it quick and easy to finish to your taste. Outdoors, the professionally landscaped and fully-finished yard is a true highlight, featuring a two-tier deck ideal for entertaining. A detached double garage with 9’ ceiling provides secure parking and extra storage. With its combination of move-in readiness, future potential, and proximity to parks, walking paths, and Brighton’s growing list of amenities, this property is a fantastic opportunity to enjoy one of Saskatoon’s most sought-after neighbourhoods. (id:51532)
Tags
| Property Summary |
|---|
| Building |
|---|
| Land |
|---|
| Level | Rooms | Dimensions |
|---|---|---|
| Second level | Bedroom | 10 ft ,3 in x 9 ft ,1 in |
| Bedroom | 9 ft ,8 in x 10 ft ,3 in | |
| Primary Bedroom | 11 ft ,3 in x 12 ft ,9 in | |
| 4pc Bathroom | Measurements not available | |
| 4pc Ensuite bath | Measurements not available | |
| Basement | Office | 11 ft ,5 in x 10 ft ,3 in |
| Family room | 9 ft x 21 ft ,9 in | |
| Storage | 4 ft ,4 in x 7 ft ,6 in | |
| Main level | Living room | 11 ft ,3 in x 12 ft ,9 in |
| Kitchen | 12 ft ,7 in x 12 ft ,8 in | |
| Den | 8 ft ,5 in x 10 ft ,9 in | |
| 2pc Bathroom | Measurements not available | |
| Dining room | 8 ft ,5 in x 10 ft ,8 in |
| Features | |||||
|---|---|---|---|---|---|
| Lane | Rectangular | Sump Pump | |||
| Detached Garage | Parking Space(s)(2) | Washer | |||
| Refrigerator | Dishwasher | Dryer | |||
| Microwave | Window Coverings | Garage door opener remote(s) | |||
| Stove | Central air conditioning | Air exchanger | |||





























































