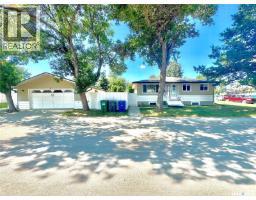134 Mazurek CRESCENT Rosewood, Saskatoon, Saskatchewan, CA
Address: 134 Mazurek CRESCENT, Saskatoon, Saskatchewan
Summary Report Property
- MKT IDSK015523
- Building TypeHouse
- Property TypeSingle Family
- StatusBuy
- Added6 days ago
- Bedrooms5
- Bathrooms4
- Area2207 sq. ft.
- DirectionNo Data
- Added On15 Aug 2025
Property Overview
Stunning custom home built by Decora on a massive pie-shaped lot. Experience luxury living in this beautifully designed home featuring durable EIFS stucco and 9-foot ceilings throughout. Step inside to discover that the entire main floor is tiled, upgraded light fixtures, and a huge chef’s kitchen complete with a gas range, butler’s pantry, and a striking waterfall island — perfect for entertaining. Stay comfortable year-round with central air conditioning and a heated garage. The property also boasts a legal basement suite with a separate furnace and water heater (no electric heat), offering privacy and efficiency for guests or tenants. Nestled on a spacious 7,097 sq ft pie-shaped lot, this home blends modern comfort with thoughtful design — ideal for families seeking premium finishes and functional layout. Driveway to be completed. (id:51532)
Tags
| Property Summary |
|---|
| Building |
|---|
| Level | Rooms | Dimensions |
|---|---|---|
| Second level | Family room | 11 ft ,1 in x 11 ft ,5 in |
| Bedroom | 11 ft x 9 ft ,7 in | |
| 4pc Bathroom | Measurements not available | |
| Bedroom | 11 ft ,11 in x 8 ft ,7 in | |
| Primary Bedroom | 14 ft ,7 in x 15 ft | |
| 5pc Bathroom | Measurements not available | |
| Laundry room | Measurements not available | |
| Basement | Den | 10 ft ,6 in x 8 ft ,5 in |
| 4pc Bathroom | Measurements not available | |
| Bedroom | 10 ft ,1 in x 9 ft ,4 in | |
| Kitchen | 11 ft ,4 in x 7 ft ,10 in | |
| Living room | 7 ft ,11 in x 15 ft | |
| Den | 8 ft x 11 ft | |
| Main level | 3pc Bathroom | Measurements not available |
| Living room | 18 ft ,9 in x 10 ft ,8 in | |
| Kitchen | 12 ft x 11 ft ,8 in | |
| Dining room | 11 ft ,10 in x 9 ft ,2 in | |
| Bedroom | 11 ft ,5 in x 7 ft ,6 in |
| Features | |||||
|---|---|---|---|---|---|
| Sump Pump | Attached Garage | Heated Garage | |||
| Parking Space(s)(4) | Washer | Refrigerator | |||
| Dryer | Microwave | Garage door opener remote(s) | |||
| Stove | Central air conditioning | ||||






























































