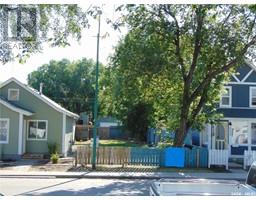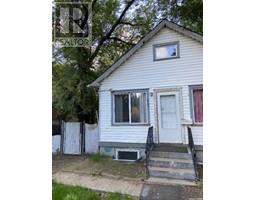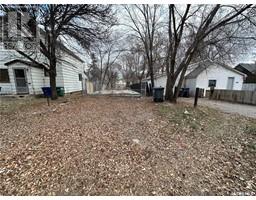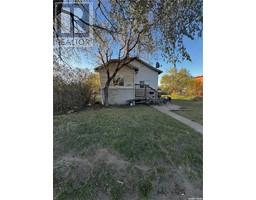1408 N AVENUE S Holiday Park, Saskatoon, Saskatchewan, CA
Address: 1408 N AVENUE S, Saskatoon, Saskatchewan
Summary Report Property
- MKT IDSK003489
- Building TypeHouse
- Property TypeSingle Family
- StatusBuy
- Added5 days ago
- Bedrooms4
- Bathrooms3
- Area1900 sq. ft.
- DirectionNo Data
- Added On13 May 2025
Property Overview
3 units in this home and a 2013 built monster 26 x 32 ft heated garage at back with 12 ft ceiling and a hoist and sink. Formerly a two bedroom main floor unit changed to one bedroom, kitchen, dining, living, bath and family room which opens to a large deck. Lower basement level has a two bedroom legal suite with extra large windows. Over the attached garage another one bedroom suite with separate entrance and balcony. Option: (Upper suite could be used as part of the main house making it a 1900 sq. ft. 3 bedrooms and 2 bath main unit.) Each unit has a 4 piece bath. The attached 20 x 24 foot garage is also heated. This home is dated. Good value with1900 sq. ft above ground plus a legal basement suite. Large 60 x 130 ft. lot and in an excellent Holiday Park location close to the river and Gordie Howe Arena. Central Air Conditioning and separate electrical meters. Open to offers. (id:51532)
Tags
| Property Summary |
|---|
| Building |
|---|
| Land |
|---|
| Level | Rooms | Dimensions |
|---|---|---|
| Second level | Bedroom | 15 ft x 10 ft |
| 4pc Bathroom | Measurements not available | |
| Kitchen/Dining room | 19'6" x 15'6" | |
| Basement | Kitchen/Dining room | 19 ft x Measurements not available |
| Bedroom | 12 ft x 11 ft | |
| Bedroom | 11 ft x 9 ft | |
| 4pc Bathroom | Measurements not available | |
| Bonus Room | 15 ft x 12 ft | |
| Laundry room | 10 ft x 6 ft | |
| Main level | Kitchen | Measurements not available x 9 ft |
| Living room | Measurements not available x 11 ft | |
| Dining room | 15 ft x 11 ft | |
| Bedroom | Measurements not available x 9 ft | |
| Family room | 18 ft x 13 ft | |
| 4pc Bathroom | Measurements not available |
| Features | |||||
|---|---|---|---|---|---|
| Treed | Lane | Rectangular | |||
| Attached Garage | Detached Garage | Heated Garage | |||
| Parking Space(s)(2) | Washer | Refrigerator | |||
| Dryer | Window Coverings | Garage door opener remote(s) | |||
| Storage Shed | Stove | Central air conditioning | |||





















































