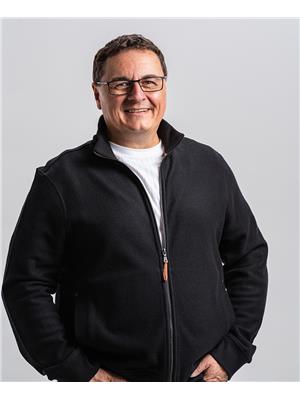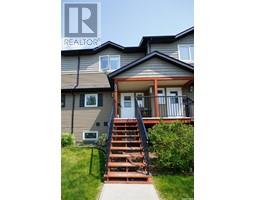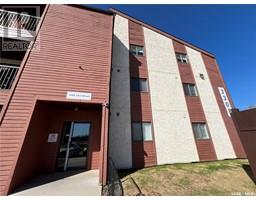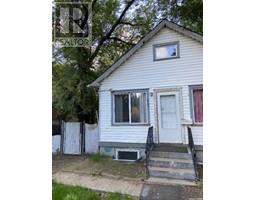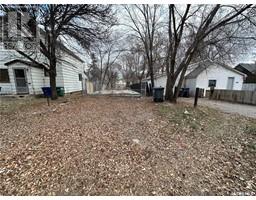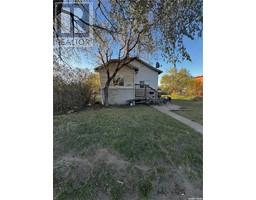142 Katz AVENUE Brighton, Saskatoon, Saskatchewan, CA
Address: 142 Katz AVENUE, Saskatoon, Saskatchewan
3 Beds3 Baths2126 sqftStatus: Buy Views : 791
Price
$699,989
Summary Report Property
- MKT IDSK999657
- Building TypeHouse
- Property TypeSingle Family
- StatusBuy
- Added5 days ago
- Bedrooms3
- Bathrooms3
- Area2126 sq. ft.
- DirectionNo Data
- Added On20 May 2025
Property Overview
Welcome to Pure Development's new showhome in Brighton! Features include an open concept main floor with a large kitchen that has a walk through pantry, feature fireplace wall, an abundance of natural light with a generous window package, great street appeal and excellent quality materials and workmanship through out! This 3 bedroom, 3 bath home includes second floor laundry room, bonus room and a large primary suite with 5 piece ensuite and walk-in closet. Front yard landscaping and concrete driveway are included. (id:51532)
Tags
| Property Summary |
|---|
Property Type
Single Family
Building Type
House
Storeys
2
Square Footage
2126 sqft
Title
Freehold
Neighbourhood Name
Brighton
Land Size
4132 sqft
Built in
2024
Parking Type
Attached Garage,Heated Garage,Parking Space(s)(4)
| Building |
|---|
Bathrooms
Total
3
Interior Features
Appliances Included
Dishwasher, Humidifier, Garage door opener remote(s), Hood Fan
Basement Type
Full (Partially finished)
Building Features
Features
Treed, Rectangular, Sump Pump
Architecture Style
2 Level
Square Footage
2126 sqft
Heating & Cooling
Cooling
Central air conditioning
Heating Type
Forced air
Parking
Parking Type
Attached Garage,Heated Garage,Parking Space(s)(4)
| Level | Rooms | Dimensions |
|---|---|---|
| Second level | Bonus Room | 12' x 13'6 |
| Laundry room | 8'10 x 5'4 | |
| 4pc Bathroom | Measurements not available | |
| Primary Bedroom | 14'6 x 12'6 | |
| 5pc Ensuite bath | Measurements not available | |
| Bedroom | 10'4 x 10'10 | |
| Bedroom | 12' x 10' | |
| Main level | Foyer | 5'10 x 9'2 |
| 2pc Bathroom | Measurements not available | |
| Mud room | 5'10 x 6'8 | |
| Kitchen | 8'10 x 14'2 | |
| Dining room | 11'10 x 10'6 | |
| Living room | 13'10 x 13' |
| Features | |||||
|---|---|---|---|---|---|
| Treed | Rectangular | Sump Pump | |||
| Attached Garage | Heated Garage | Parking Space(s)(4) | |||
| Dishwasher | Humidifier | Garage door opener remote(s) | |||
| Hood Fan | Central air conditioning | ||||






































