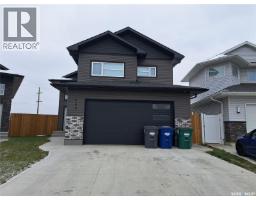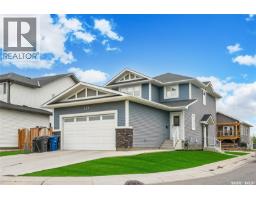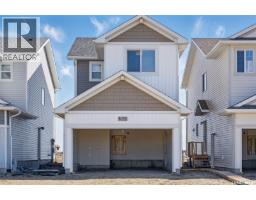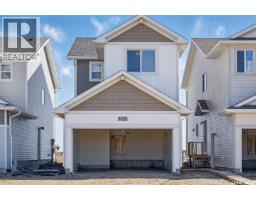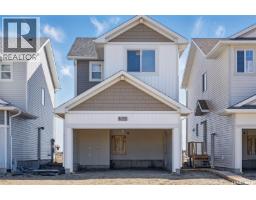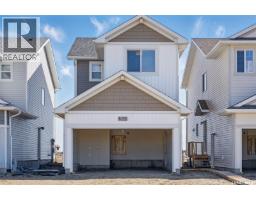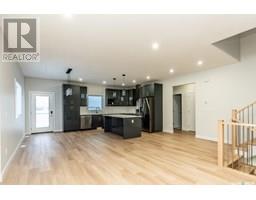1513 G AVENUE N Mayfair, Saskatoon, Saskatchewan, CA
Address: 1513 G AVENUE N, Saskatoon, Saskatchewan
Summary Report Property
- MKT IDSK021990
- Building TypeHouse
- Property TypeSingle Family
- StatusBuy
- Added3 days ago
- Bedrooms4
- Bathrooms2
- Area1040 sq. ft.
- DirectionNo Data
- Added On01 Nov 2025
Property Overview
Welcome to 1513 Avenue G North in the desirable Mayfair area. This 1040 sq ft four-level split offers excellent potential with plenty of space for a growing family. The main level features a bright and inviting living room and dining area with large upgraded windows that fill the space with natural light. Upstairs you’ll find three good-sized bedrooms and a full bathroom. The third level offers an additional bedroom, bathroom, and a spacious recreation room complete with a wet bar—perfect for entertaining or relaxing. The home features a beautiful custom stone fireplace, central air conditioning, and a large soaker tub. Some cosmetic upgrades would easily modernize this well-cared-for home has great layout potential. Outside, you’ll appreciate the back alley access, a 26' x 20' oversized single garage with a wood stove, and ample yard space. With its functional floor plan, R2 zoning, and great Mayfair location, this property is a fantastic opportunity to build equity and make it your own. (id:51532)
Tags
| Property Summary |
|---|
| Building |
|---|
| Land |
|---|
| Level | Rooms | Dimensions |
|---|---|---|
| Second level | Bedroom | Measurements not available |
| Bedroom | Measurements not available | |
| Bedroom | Measurements not available | |
| 4pc Bathroom | Measurements not available x 8 ft ,2 in | |
| Fourth level | Laundry room | Measurements not available |
| Basement | Bedroom | Measurements not available x 11 ft ,11 in |
| Other | 18 ft ,9 in x 11 ft ,9 in | |
| 4pc Bathroom | Measurements not available | |
| Main level | Kitchen | Measurements not available |
| Living room | Measurements not available | |
| Dining room | Measurements not available |
| Features | |||||
|---|---|---|---|---|---|
| Treed | Lane | Detached Garage | |||
| Parking Pad | Heated Garage | Parking Space(s)(5) | |||
| Washer | Refrigerator | Dryer | |||
| Freezer | Window Coverings | Stove | |||
| Central air conditioning | |||||









































