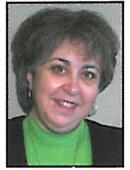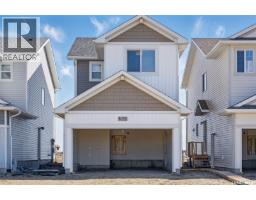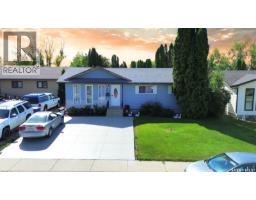1525/1527 Coy AVENUE Buena Vista, Saskatoon, Saskatchewan, CA
Address: 1525/1527 Coy AVENUE, Saskatoon, Saskatchewan
6 Beds6 Baths1902 sqftStatus: Buy Views : 916
Price
$1,100,000
Summary Report Property
- MKT IDSK015026
- Building TypeHouse
- Property TypeSingle Family
- StatusBuy
- Added5 weeks ago
- Bedrooms6
- Bathrooms6
- Area1902 sq. ft.
- DirectionNo Data
- Added On08 Aug 2025
Property Overview
Wow. This is truly a beautifully renovated 2 unit property that can be purchased as one or both units separately. There has been no expense spared. Bedrooms are spacious with huge closets with custom organizers and shelves. Bathrooms have upgraded fixtures and vanities with drawers Kitchen counters are quartz with tile back splashes with big pot and pan drawers as well as walk in storage. This property has been tastefully decorated with upgraded lighting, flooring, paint and window treatments. You will find the back yard fenced and designed with a stamped concrete patio perfect for entertaining. Come have a look. Call Dale 306-381-5397 (id:51532)
Tags
| Property Summary |
|---|
Property Type
Single Family
Building Type
House
Storeys
2
Square Footage
1902 sqft
Title
Freehold
Neighbourhood Name
Buena Vista
Land Size
5805 sqft
Built in
1989
Parking Type
Attached Garage,Detached Garage,Gravel,Parking Space(s)(4)
| Building |
|---|
Bathrooms
Total
6
Interior Features
Appliances Included
Washer, Refrigerator, Dishwasher, Dryer, Microwave, Garage door opener remote(s), Hood Fan, Stove
Basement Type
Full
Building Features
Features
Rectangular, Balcony, Double width or more driveway
Architecture Style
2 Level
Square Footage
1902 sqft
Structures
Deck, Patio(s)
Heating & Cooling
Cooling
Central air conditioning, Air exchanger
Heating Type
Forced air
Parking
Parking Type
Attached Garage,Detached Garage,Gravel,Parking Space(s)(4)
| Land |
|---|
Lot Features
Fencing
Fence
| Level | Rooms | Dimensions |
|---|---|---|
| Second level | Bedroom | 15 ft ,5 in x 16 ft ,10 in |
| Bedroom | 10 ft x 12 ft ,8 in | |
| Bedroom | 10 ft x 14 ft ,2 in | |
| 4pc Ensuite bath | Measurements not available | |
| 4pc Bathroom | Measurements not available | |
| Primary Bedroom | 13 ft x 16 ft ,9 in | |
| Bedroom | 9 ft ,6 in x 13 ft | |
| Bedroom | 9 ft ,6 in x 13 ft | |
| 4pc Ensuite bath | Measurements not available | |
| 4pc Bathroom | Measurements not available | |
| Main level | Living room | 12 ft x 13 ft ,4 in |
| Dining room | 11 ft ,10 in x 14 ft ,2 in | |
| Kitchen | 10 ft ,9 in x 17 ft ,10 in | |
| 2pc Bathroom | 6 ft ,2 in x 6 ft ,10 in | |
| Laundry room | 6 ft ,2 in x 6 ft | |
| Living room | 12 ft ,7 in x 15 ft ,4 in | |
| Dining room | 9 ft ,4 in x 10 ft ,3 in | |
| Kitchen | 8 ft ,3 in x 13 ft ,4 in | |
| Laundry room | Measurements not available | |
| 2pc Bathroom | Measurements not available |
| Features | |||||
|---|---|---|---|---|---|
| Rectangular | Balcony | Double width or more driveway | |||
| Attached Garage | Detached Garage | Gravel | |||
| Parking Space(s)(4) | Washer | Refrigerator | |||
| Dishwasher | Dryer | Microwave | |||
| Garage door opener remote(s) | Hood Fan | Stove | |||
| Central air conditioning | Air exchanger | ||||




































































