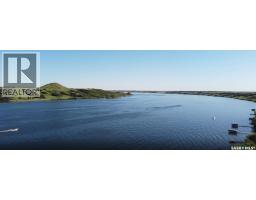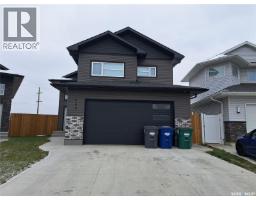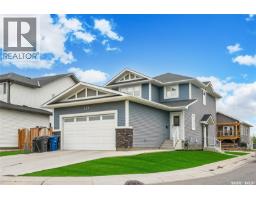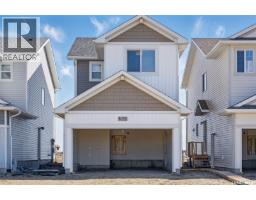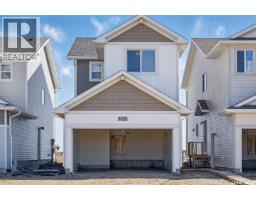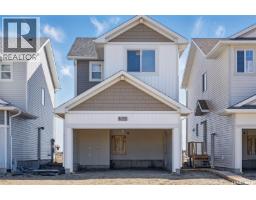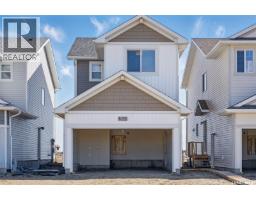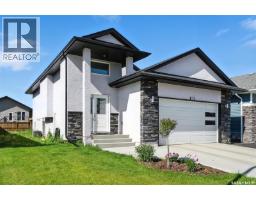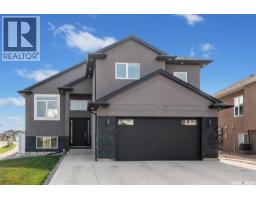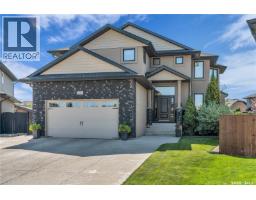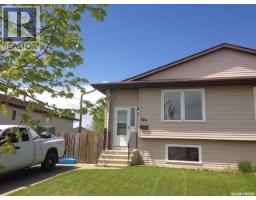1530 I AVENUE N Hudson Bay Park, Saskatoon, Saskatchewan, CA
Address: 1530 I AVENUE N, Saskatoon, Saskatchewan
Summary Report Property
- MKT IDSK010665
- Building TypeHouse
- Property TypeSingle Family
- StatusBuy
- Added15 weeks ago
- Bedrooms3
- Bathrooms2
- Area824 sq. ft.
- DirectionNo Data
- Added On27 Jun 2025
Property Overview
Welcome to 1530 Avenue I North – Prime Opportunity Across from Hudson Bay Park with the best sunsets! This charming 824 sq. ft. bungalow is nestled on a 50-foot lot directly facing the green space of Hudson Bay Park. With R2 zoning, this property is a fantastic opportunity for first time buyers or redevelopment — ideal for a future duplex or fourplex. Whether you’re looking for a solid investment or a great place to start home ownership, this home checks all the boxes. Featuring 3 bedrooms, 2 bathrooms, and a functional layout, it offers comfortable living with potential for future value growth at an affordable price. The spacious backyard and ample parking are perfect for families or future tenants. Located with easy access to Circle Drive, downtown, and nearby schools — convenience meets opportunity here. Don’t miss this rare chance to own in a mature and re-developing neighbourhood with huge upside potential facing a park and green space… Welcome home!... As per the Seller’s direction, all offers will be presented on 2025-07-02 at 7:00 AM (id:51532)
Tags
| Property Summary |
|---|
| Building |
|---|
| Land |
|---|
| Level | Rooms | Dimensions |
|---|---|---|
| Basement | Family room | 10 ft ,7 in x 21 ft ,10 in |
| Bedroom | 9 ft ,11 in x 8 ft ,8 in | |
| 2pc Bathroom | 3 ft ,6 in x 6 ft ,8 in | |
| Other | 5 ft ,8 in x 7 ft | |
| Main level | Living room | 9 ft ,6 in x 21 ft |
| Kitchen/Dining room | 8 ft ,9 in x 13 ft ,3 in | |
| 4pc Bathroom | 4 ft ,5 in x 10 ft | |
| Bedroom | 7 ft ,2 in x 8 ft ,2 in | |
| Foyer | 4 ft x 6 ft | |
| Laundry room | 8 ft x 7 ft ,7 in | |
| Bedroom | 13 ft ,11 in x 7 ft ,5 in |
| Features | |||||
|---|---|---|---|---|---|
| Treed | Rectangular | Parking Pad | |||
| None | Gravel | Parking Space(s)(4) | |||
| Washer | Refrigerator | Window Coverings | |||
| Storage Shed | Stove | ||||









































