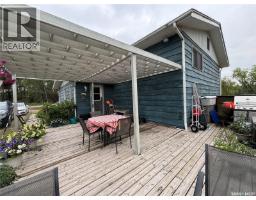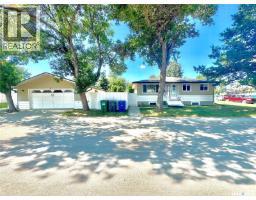1617 Cairns AVENUE Haultain, Saskatoon, Saskatchewan, CA
Address: 1617 Cairns AVENUE, Saskatoon, Saskatchewan
Summary Report Property
- MKT IDSK015533
- Building TypeHouse
- Property TypeSingle Family
- StatusBuy
- Added7 days ago
- Bedrooms2
- Bathrooms1
- Area864 sq. ft.
- DirectionNo Data
- Added On14 Aug 2025
Property Overview
Your Dream location Awaits in Haultain! Discover this beautifully updated property in the highly sought-after Haultain area, perfectly situated just ½ block from the park and within walking distance to schools and all necessary amenities. Step inside to find a fresh, vibrant space with newly painted interiors and hardwood flooring. The renovated kitchen boasts stainless steel appliances, while the completely updated bathroom features modern fixtures (2025) for a sleek touch. The bonus room has a window and just needs a closet for a 3rd bedroom. Enjoy effortless access to your outdoor oasis through the garden doors that lead to a spacious two-tiered deck—perfect for entertaining or relaxing in your fully fenced yard. Additional highlights include, a newer water heater, and a generous 22 x 24 detached garage. With a separate entrance ready for potential suite development, you can take advantage of government grants to help subsidize your mortgage! Don't wait on this one!... As per the Seller’s direction, all offers will be presented on 2025-08-18 at 6:00 PM (id:51532)
Tags
| Property Summary |
|---|
| Building |
|---|
| Land |
|---|
| Level | Rooms | Dimensions |
|---|---|---|
| Basement | Bonus Room | 14 ft x 12 ft |
| Main level | Living room | 17 ft x Measurements not available |
| Dining room | 11'2 x 8'9 | |
| Kitchen | 9'10 x 8'2 | |
| Bedroom | Measurements not available x 9 ft | |
| 4pc Bathroom | 7 ft x 5 ft | |
| Primary Bedroom | 13 ft x Measurements not available |
| Features | |||||
|---|---|---|---|---|---|
| Treed | Rectangular | Detached Garage | |||
| Parking Space(s)(4) | Washer | Refrigerator | |||
| Dishwasher | Dryer | Microwave | |||
| Window Coverings | Garage door opener remote(s) | Stove | |||



















































