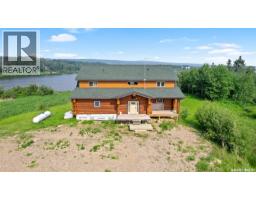1658 Edward AVENUE North Park, Saskatoon, Saskatchewan, CA
Address: 1658 Edward AVENUE, Saskatoon, Saskatchewan
Summary Report Property
- MKT IDSK016216
- Building TypeHouse
- Property TypeSingle Family
- StatusBuy
- Added5 days ago
- Bedrooms4
- Bathrooms1
- Area995 sq. ft.
- DirectionNo Data
- Added On22 Aug 2025
Property Overview
Whether you are looking for an affordable family home in a great neighbourhood or a property with lots of redevelopment potential, this original owner home in North Park might be for you. The 995 square foot bungalow sits on a corner lot with an alley at the back and on the side. There are 3 bedrooms on the main floor, a 3-season screen room off the dining room, plus a finished basement with a large family room, office or den, laundry and utility room, and 4th bedroom. The Boychuk built home shows a quality of construction that has stood the test of time. There is lots of storage on the main floor and in the basement. The property has many mature trees, wooden walkways and boxes, and storage sheds in the back yard. The back yard feels very secluded and is ready for you to put on your gardening and landscaping gloves and roll up your sleeves. There is a large cold storage room in the basement if you plan to garden. Enjoy the convenience of a walk friendly neighbourhood close to the river, schools, parks, public transit, and shopping. Quick possession available. Presentation of Offers at 2 p.m. on Tuesday, August 26th. Public open houses are being held on Saturday, August 23 and Sunday, August 24 from 1:30 p.m. to 3 p.m.... As per the Seller’s direction, all offers will be presented on 2025-08-26 at 2:00 PM (id:51532)
Tags
| Property Summary |
|---|
| Building |
|---|
| Land |
|---|
| Level | Rooms | Dimensions |
|---|---|---|
| Basement | Den | 11'4" x 15' |
| Family room | 22" x 9'4" | |
| Bedroom | 12" x 9' | |
| Laundry room | 7'6" x 17' | |
| Storage | 8'4" x 10' | |
| Main level | Kitchen | 9' x 9'5" |
| Living room | 12'2" x 16'7" | |
| Foyer | 3'6" x 4' | |
| Dining room | 11' x 9' | |
| 4pc Bathroom | 5' x 9' | |
| Bedroom | 8' x 10'3" | |
| Bedroom | 9'8" x 10'3" | |
| Bedroom | 12' x 9' |
| Features | |||||
|---|---|---|---|---|---|
| Treed | Corner Site | Irregular lot size | |||
| Other | Lane | Detached Garage | |||
| Gravel | Parking Space(s)(2) | Washer | |||
| Refrigerator | Dryer | Alarm System | |||
| Humidifier | Window Coverings | Garage door opener remote(s) | |||
| Storage Shed | Stove | Central air conditioning | |||





































































