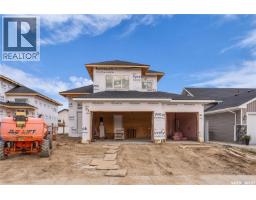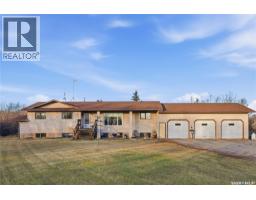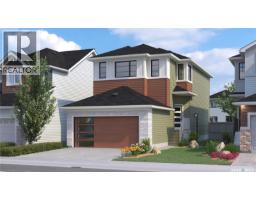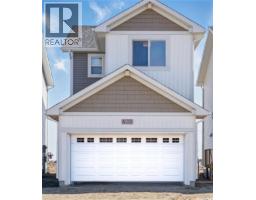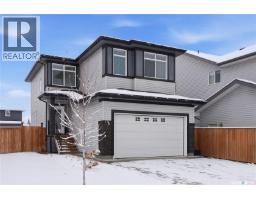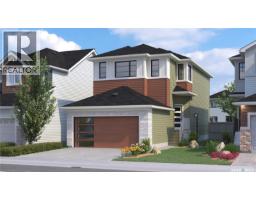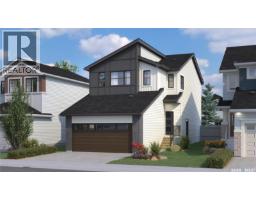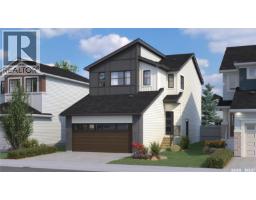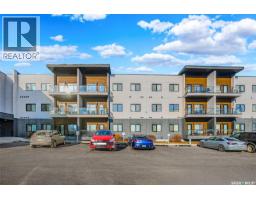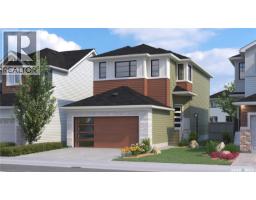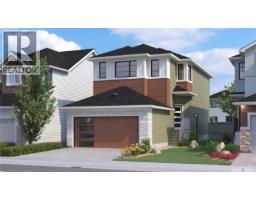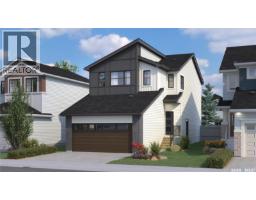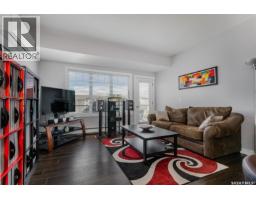170 Childers CRESCENT Kensington, Saskatoon, Saskatchewan, CA
Address: 170 Childers CRESCENT, Saskatoon, Saskatchewan
Summary Report Property
- MKT IDSK025095
- Building TypeHouse
- Property TypeSingle Family
- StatusBuy
- Added3 days ago
- Bedrooms4
- Bathrooms4
- Area1573 sq. ft.
- DirectionNo Data
- Added On03 Dec 2025
Property Overview
Step into Kensington living at its best with this fully developed two storey that delivers way more than you expect. The upgraded exterior, stone accents, and inviting front porch set the tone immediately, while inside the bright west exposure fills the main floor with natural light. The kitchen hits the right notes with stainless appliances, a gas stove, and a casual breakfast bar that naturally becomes the gathering spot. This unique floor place has a main floor den adding flexibility for work or play, and upstairs keeps life simple with laundry right where you need it along with 3 well planned bedrooms and 2 bathrooms. With a total of 4 bedrooms and 4 baths, everyone gets their own space. The basement is a standout, offering a large L-shaped family room anchored by a cozy gas fireplace, plus a full bath and an extra bedroom. Summer stays comfortable with central air, and the backyard is ready to enjoy with stamped concrete patios and walkways. The 20x20 detached garage with 10-foot ceilings is a huge bonus for storage or projects. All of this is just steps from Ed Jordan Park and close to Father Vachon and Lester B. Pearson Elementary Schools and all of Kensington’s amenities making it an easy home to fall into and an even easier one to love. (id:51532)
Tags
| Property Summary |
|---|
| Building |
|---|
| Land |
|---|
| Level | Rooms | Dimensions |
|---|---|---|
| Second level | Bedroom | 12 ft ,4 in x 13 ft |
| 4pc Bathroom | X x X | |
| Bedroom | 9 ft ,6 in x 9 ft ,2 in | |
| Bedroom | 9 ft ,6 in x 11 ft ,6 in | |
| 4pc Bathroom | X x X | |
| Laundry room | X x X | |
| Basement | Family room | 18 ft x 15 ft |
| Bedroom | 11 ft x 9 ft | |
| 3pc Bathroom | X x X | |
| Storage | X x X | |
| Main level | Living room | 12 ft ,6 in x 15 ft |
| Dining room | 13 ft ,8 in x 9 ft ,6 in | |
| Kitchen | 14 ft ,4 in x 9 ft ,6 in | |
| 2pc Bathroom | X x X | |
| Den | 8 ft ,6 in x 9 ft |
| Features | |||||
|---|---|---|---|---|---|
| Rectangular | Sump Pump | Detached Garage | |||
| Parking Space(s)(2) | Washer | Refrigerator | |||
| Dishwasher | Dryer | Microwave | |||
| Garage door opener remote(s) | Stove | Central air conditioning | |||





































