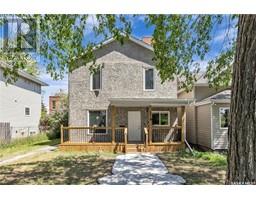1721 E AVENUE N Mayfair, Saskatoon, Saskatchewan, CA
Address: 1721 E AVENUE N, Saskatoon, Saskatchewan
3 Beds2 Baths1410 sqftStatus: Buy Views : 931
Price
$349,000
Summary Report Property
- MKT IDSK012694
- Building TypeHouse
- Property TypeSingle Family
- StatusBuy
- Added1 weeks ago
- Bedrooms3
- Bathrooms2
- Area1410 sq. ft.
- DirectionNo Data
- Added On11 Aug 2025
Property Overview
Welcome to 1721 Avenue E North, a beautifully renovated 1,400 sq ft bungalow in the heart of Mayfair. This charming home features 3 spacious bedrooms and 1 full bathroom on the main floor, complete with a cozy fireplace, new kitchen cabinets, new windows, and a fully developed basement for added living space. At the rear of the property, you'll find a non-conforming 1-bedroom suite—perfect for extended family, guests, or potential rental income. The home also includes a detached single-car garage with a brand new opener, offering both convenience and functionality. A rare opportunity to own a turnkey home with income potential in a mature, centrally located neighborhood. (id:51532)
Tags
| Property Summary |
|---|
Property Type
Single Family
Building Type
House
Storeys
1
Square Footage
1410 sqft
Title
Freehold
Neighbourhood Name
Mayfair
Land Size
50x122
Built in
1972
Parking Type
Detached Garage,RV,Parking Space(s)(3)
| Building |
|---|
Bathrooms
Total
3
Interior Features
Appliances Included
Washer, Refrigerator, Dryer, Microwave, Hood Fan, Storage Shed, Stove
Basement Type
Partial (Partially finished)
Building Features
Features
Treed, Rectangular
Architecture Style
Bungalow
Square Footage
1410 sqft
Structures
Deck, Patio(s)
Heating & Cooling
Cooling
Central air conditioning
Heating Type
Forced air
Parking
Parking Type
Detached Garage,RV,Parking Space(s)(3)
| Land |
|---|
Lot Features
Fencing
Fence
| Level | Rooms | Dimensions |
|---|---|---|
| Basement | Family room | 16'0 x 10'0 |
| Laundry room | 9'5 x 9'3 | |
| Other | Measurements not available | |
| Main level | Living room | 16'9 x 11'6 |
| Kitchen | 11'6 x 10'10 | |
| Dining room | 8'10 x 7'6 | |
| Bedroom | 8'6 x 11'6 | |
| Bedroom | Measurements not available x 11 ft ,6 in | |
| Bedroom | 8'2 x 10'2 | |
| 4pc Bathroom | Measurements not available | |
| Family room | 19'0 x 14'9 | |
| Other | 12'10 x 14'7 | |
| 3pc Bathroom | Measurements not available |
| Features | |||||
|---|---|---|---|---|---|
| Treed | Rectangular | Detached Garage | |||
| RV | Parking Space(s)(3) | Washer | |||
| Refrigerator | Dryer | Microwave | |||
| Hood Fan | Storage Shed | Stove | |||
| Central air conditioning | |||||





























































