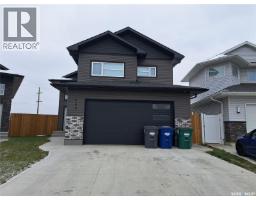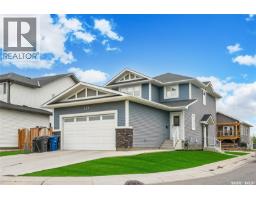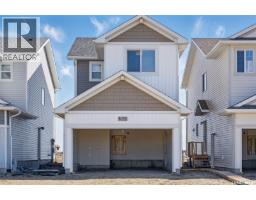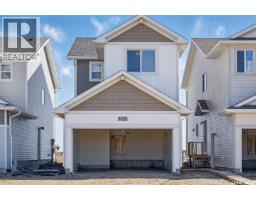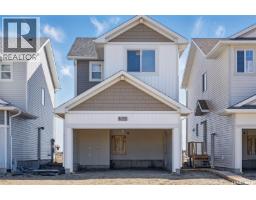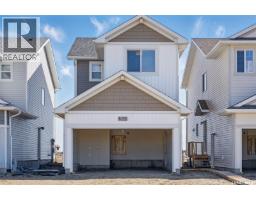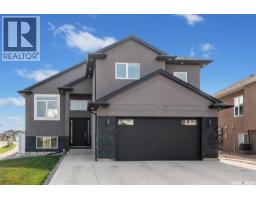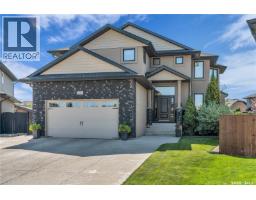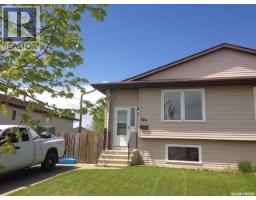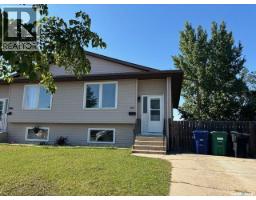178 Mazurek CRESCENT Rosewood, Saskatoon, Saskatchewan, CA
Address: 178 Mazurek CRESCENT, Saskatoon, Saskatchewan
Summary Report Property
- MKT IDSK003315
- Building TypeHouse
- Property TypeSingle Family
- StatusBuy
- Added17 weeks ago
- Bedrooms3
- Bathrooms3
- Area1950 sq. ft.
- DirectionNo Data
- Added On19 Jun 2025
Property Overview
1955 Sq ft 2 storey House with Basement suite separate entrance. 3 Car Garage With 3 Garage Doors Third Garage door opens to the back of the house. **Option for 2 bed room basement suite can be finished Side separate access already completed plus Egress Windows. **Main House; Upgraded with Porcelain tiles , waterproof Laminate. Quartz counter tops. Soft close doors drawers Kitchen Cabinets. Upgraded light fixtures and upgraded Bath room fixtures. OTR microwave and Dishwasher is included. Main floor has Large entry Half wash room very spacious kitchen with large island and Lining room with dining area . Large windows and patio door opens to Deck in the back side. Large steps takes you to the 2nd floor with large size bad rooms and 13x14 Bonus room for TV or study. 2nd floor has Large laundry area. Master bed room on-suite has Shower and Jetted tub with 2 sinks. Large back yard. House for your family. Large Drive way is finished. Deck is finished, A/C installed. Upgraded water heater and Furnace, Ventilation system. Progressive new home warranty Please come visit this house and make it yours. will be finished in September 2025 Pictures from previous similar house. (id:51532)
Tags
| Property Summary |
|---|
| Building |
|---|
| Land |
|---|
| Level | Rooms | Dimensions |
|---|---|---|
| Second level | Bedroom | 10 ft x 10 ft ,8 in |
| Bedroom | 10 ft ,4 in x 11 ft | |
| Primary Bedroom | 12 ft x 14 ft | |
| Bonus Room | 12 ft ,8 in x 11 ft | |
| 4pc Bathroom | Measurements not available | |
| 5pc Bathroom | Measurements not available | |
| Laundry room | 8 ft ,8 in x 5 ft | |
| Basement | Other | Measurements not available |
| Main level | Kitchen | 14 ft x 11 ft ,4 in |
| Dining room | 10 ft ,6 in x 11 ft | |
| Living room | 14 ft x 13 ft | |
| 2pc Bathroom | Measurements not available |
| Features | |||||
|---|---|---|---|---|---|
| Irregular lot size | Rectangular | Sump Pump | |||
| Attached Garage | Parking Space(s)(7) | Dishwasher | |||
| Microwave | Central Vacuum - Roughed In | Central air conditioning | |||
| Air exchanger | |||||




























