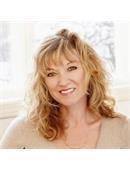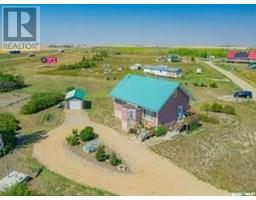2001 37th STREET W Westview Heights, Saskatoon, Saskatchewan, CA
Address: 2001 37th STREET W, Saskatoon, Saskatchewan
Summary Report Property
- MKT IDSK016468
- Building TypeHouse
- Property TypeSingle Family
- StatusBuy
- Added2 days ago
- Bedrooms7
- Bathrooms4
- Area1375 sq. ft.
- DirectionNo Data
- Added On23 Aug 2025
Property Overview
Stunning Brand New Bi-Level with 3-Bedroom Legal Suite on Oversized Corner Lot! Welcome to this 1,375 sq. ft. bi-level designed with a functional and spacious layout, sitting on a huge 60x110 corner lot. With only a few finishing touches left, this home blends style, comfort, and income potential—perfect for today’s families. Main Floor Highlights: Bright, open-concept living with massive windows and a custom built-in electric fireplace with shelving. Modern kitchen overlooking the deck and backyard, ideal for entertaining. 3 spacious bedrooms, including a primary suite with 4-pc ensuite. All bedrooms feature custom built-in closets with shelving for maximum organization. Bonus Guest Space: A basement bonus bedroom with another 4-pc bath—perfect for Guests, a home office, gym, or playroom. 2 Separate mechanical rooms, with 2 Furnaces, plus private owner access to the suite. Three-Bedroom Legal Suite: Bright and functional with its own private side entrance. Perfect for extended family living or generating rental income. Garage & Outdoor Features: Oversized 26x26 garage, ready for heat and great for storage or a workshop. Expansive 6-car concrete driveways—room for vehicles, RV, boat, or camper. Large 18.6 x 8 ft deck, ideal for summer evenings. Builder Upgrades & Incentives: $7,000 credit towards appliances of your choice. Immediate possession available! Offers presented Sunday, August 31st at 6:00 PM. Don’t miss your chance to own this exceptional home with built-in income potential!... As per the Seller’s direction, all offers will be presented on 2025-08-31 at 6:00 PM (id:51532)
Tags
| Property Summary |
|---|
| Building |
|---|
| Land |
|---|
| Level | Rooms | Dimensions |
|---|---|---|
| Basement | 4pc Bathroom | 9 ft ,2 in x 5 ft |
| Bedroom | 11 ft ,10 in x 10 ft | |
| Other | 6 ft ,6 in x 6 ft ,5 in | |
| Bedroom | 10 ft ,6 in x 9 ft ,6 in | |
| Bedroom | 10 ft x 9 ft | |
| Bedroom | 10 ft ,10 in x 9 ft ,6 in | |
| Laundry room | 9 ft ,2 in x 5 ft | |
| Kitchen/Dining room | 17 ft ,6 in x 16 ft ,6 in | |
| 4pc Bathroom | 8 ft x 5 ft | |
| Main level | Kitchen/Dining room | 18 ft ,2 in x 10 ft ,2 in |
| Living room | 18 ft x 13 ft ,2 in | |
| Bedroom | 13 ft x 11 ft ,6 in | |
| Primary Bedroom | 13 ft ,8 in x 13 ft | |
| 4pc Ensuite bath | 8 ft ,6 in x 5 ft | |
| Bedroom | 12 ft ,6 in x 10 ft ,4 in | |
| 4pc Bathroom | 8 ft ,6 in x 5 ft | |
| Laundry room | x x x |
| Features | |||||
|---|---|---|---|---|---|
| Corner Site | Rectangular | Balcony | |||
| Sump Pump | Detached Garage | RV | |||
| Parking Space(s)(8) | Garage door opener remote(s) | ||||






















