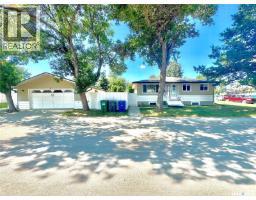203 521 18th STREET W Riversdale, Saskatoon, Saskatchewan, CA
Address: 203 521 18th STREET W, Saskatoon, Saskatchewan
Summary Report Property
- MKT IDSK014930
- Building TypeApartment
- Property TypeSingle Family
- StatusBuy
- Added1 weeks ago
- Bedrooms2
- Bathrooms1
- Area928 sq. ft.
- DirectionNo Data
- Added On07 Aug 2025
Property Overview
Welcome to 203 – 521 18th Street West! This beautifully updated 2-bedroom corner condo is bright, stylish, and completely move-in ready. Just a short walk from River Landing, the river, downtown, and all the local favourites along 20th Street, the location truly can’t be beat. Step inside to a welcoming, open-concept layout with tons of natural light. The kitchen offers plenty of space to cook and gather, featuring maple cabinets that provide plenty of storage and a pantry. Just off the living area, a garden door leads to your own private balcony, perfect for a morning coffee or evening wind-down. Both bedrooms are generously sized, and the primary features a large walk-in closet. Additional features include a four-piece bathroom and the large in-suite laundry room that doubles as excellent storage space. This unit includes one surface parking stall at the back of the building. Set in a quiet, pet-friendly complex with just 8 units, this is a great option for anyone seeking a low-maintenance lifestyle in one of Saskatoon’s most walkable and energetic communities. Whether you’re looking for your first home, an investment, or a fresh start near the core, this condo checks all the boxes. Call your Realtor to view today! (id:51532)
Tags
| Property Summary |
|---|
| Building |
|---|
| Land |
|---|
| Level | Rooms | Dimensions |
|---|---|---|
| Main level | Living room | 13" x 18' |
| Kitchen/Dining room | 9' x 12' | |
| Primary Bedroom | 10'6" x 14'6" | |
| Bedroom | 11' x 11'6" | |
| 4pc Bathroom | Measurements not available | |
| Laundry room | 5' x 7'5" |
| Features | |||||
|---|---|---|---|---|---|
| Balcony | Parking Space(s)(1) | Washer | |||
| Refrigerator | Dishwasher | Dryer | |||
| Window Coverings | Stove | Window air conditioner | |||





































