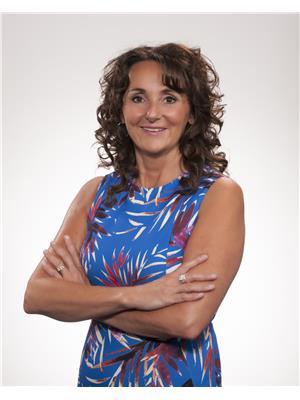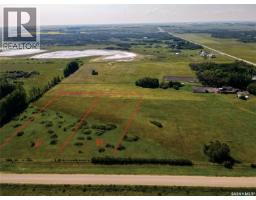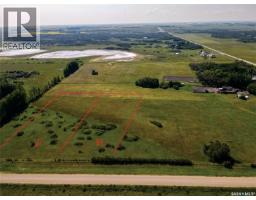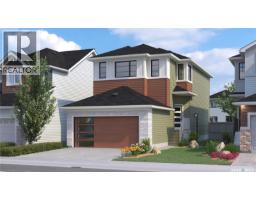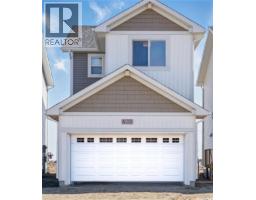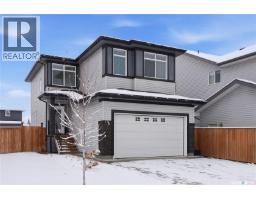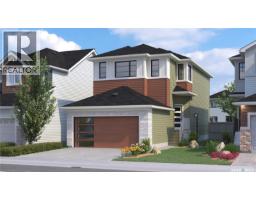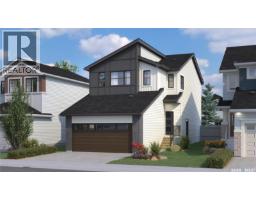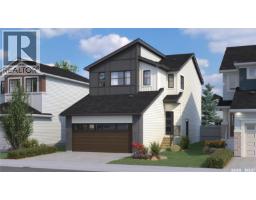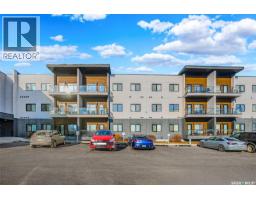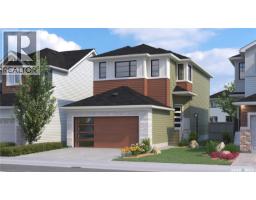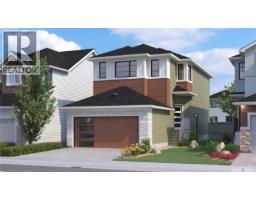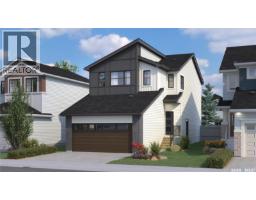215 Rutherford CRESCENT Sutherland, Saskatoon, Saskatchewan, CA
Address: 215 Rutherford CRESCENT, Saskatoon, Saskatchewan
Summary Report Property
- MKT IDSK024331
- Building TypeHouse
- Property TypeSingle Family
- StatusBuy
- Added8 weeks ago
- Bedrooms4
- Bathrooms3
- Area1116 sq. ft.
- DirectionNo Data
- Added On20 Nov 2025
Property Overview
Welcome to 215 Rutherford Crescent – Your Stylish, Trendy Retreat! This 1,116 sq. ft. two-storey home is the perfect blend of modern style and feminine charm. With a sun-filled living room featuring a large south-facing window, the space feels fresh, bright, and inviting. The main floor flows effortlessly from the living room to the spacious kitchen, making it ideal for both everyday living and entertaining. A sleek two-piece bathroom completes the main level. Upstairs, you'll find three well-sized bedrooms, including a spacious primary suite that serves as a peaceful retreat. A full four-piece bathroom is conveniently located on this level. The fully developed basement adds extra living space with a cozy family room, a third bedroom (no closet), a 3-piece bath, and a laundry/utility room. Location is key! With a park directly across the street, this home is perfect for families and offers quick access to the University and Circle Drive for easy commuting. The detached garage is ready for power, making it perfect for your vehicle or hobbies. This home offers both style and convenience – ideal for any lifestyle. (id:51532)
Tags
| Property Summary |
|---|
| Building |
|---|
| Land |
|---|
| Level | Rooms | Dimensions |
|---|---|---|
| Second level | Bedroom | 7 ft ,11 in x 8 ft ,3 in |
| Bedroom | 13 ft x 10 ft ,11 in | |
| Bedroom | 8 ft ,3 in x 10 ft ,11 in | |
| 4pc Bathroom | Measurements not available | |
| Basement | Family room | 12 ft ,3 in x 13 ft ,5 in |
| 3pc Bathroom | Measurements not available | |
| Laundry room | 6 ft x 7 ft ,4 in | |
| Bedroom | 10 ft ,2 in x 9 ft ,2 in | |
| Main level | Living room | 14 ft ,11 in x 13 ft ,1 in |
| Kitchen | 14 ft x 13 ft ,7 in | |
| 2pc Bathroom | Measurements not available |
| Features | |||||
|---|---|---|---|---|---|
| Irregular lot size | Sump Pump | Detached Garage | |||
| Parking Space(s)(1) | Washer | Refrigerator | |||
| Dishwasher | Dryer | Microwave | |||
| Hood Fan | Stove | ||||





























