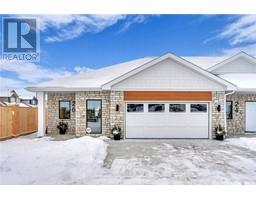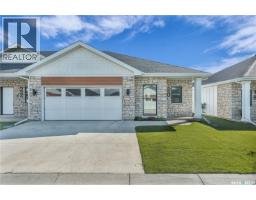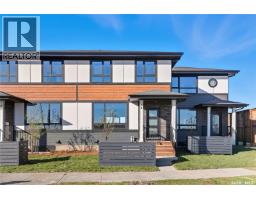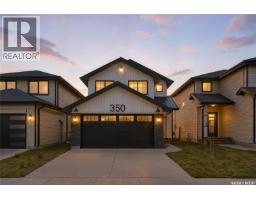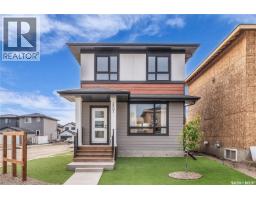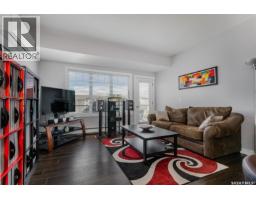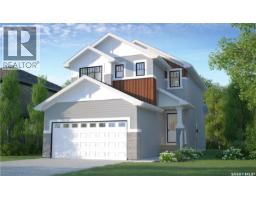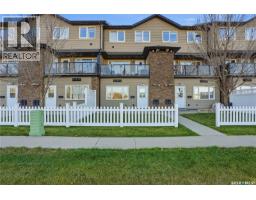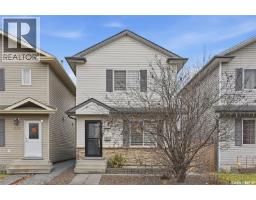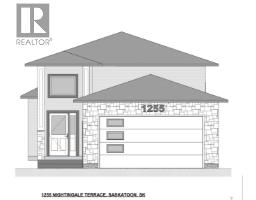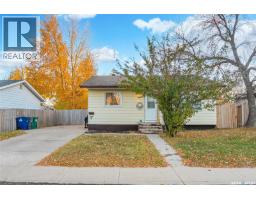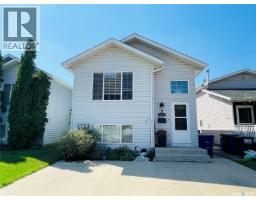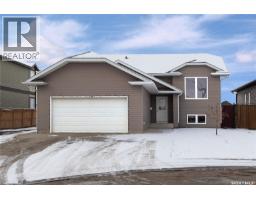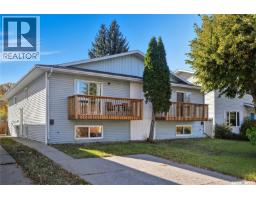218 Leskiw LANE Rosewood, Saskatoon, Saskatchewan, CA
Address: 218 Leskiw LANE, Saskatoon, Saskatchewan
Summary Report Property
- MKT IDSK010809
- Building TypeHouse
- Property TypeSingle Family
- StatusBuy
- Added22 weeks ago
- Bedrooms3
- Bathrooms3
- Area1460 sq. ft.
- DirectionNo Data
- Added On26 Jun 2025
Property Overview
Welcome to the 'Century' - a charming 3-bedroom 2.5 bath home crafted by North Prairie Developments! This lovely home presents an exciting opportunity for homeowners with the option to add a legal basement suite, made even more enticing by eligibility for the SSI grant. Through this program, you could receive up to 35% of the basement suite development costs, making this an excellent investment opportunity. Step inside and be greeted by 9' ceilings and a spacious foyer that leads into the bright and airy living room. An abundance of natural light filters through the kitchen, illuminating the space and highlighting the architectural charm of the archways that grace the main floor, adding character and distinction to every corner. Upstairs, retreat to the spacious primary room featuring a walk-in closet and an ensuite with a built-in makeup area. Two additional bedrooms offer versatility for growing families or hosting guests, while second-floor laundry adds convenience to your daily routine. Outside, enjoy the ease of front landscaping already in place including underground sprinklers. Additionally, a 20'x20' concrete pad comes included. Don't miss out on the opportunity to make the 'Century' your forever home, complete with charm, functionality, and the potential for added value. Schedule your viewing today! **Under construction - target completion Sept 20205** (id:51532)
Tags
| Property Summary |
|---|
| Building |
|---|
| Level | Rooms | Dimensions |
|---|---|---|
| Second level | Bedroom | 9 ft ,4 in x 9 ft ,5 in |
| Bedroom | 9 ft ,4 in x 9 ft ,5 in | |
| Laundry room | - x - | |
| 4pc Bathroom | - x - | |
| Primary Bedroom | 13 ft x 11 ft ,4 in | |
| 3pc Bathroom | - x - | |
| Basement | Other | - x - |
| Main level | Foyer | 5 ft ,8 in x 10 ft ,7 in |
| Living room | 13 ft ,2 in x 13 ft | |
| Dining room | 10 ft x 10 ft | |
| Kitchen | 12 ft ,3 in x 11 ft ,9 in | |
| 2pc Bathroom | - x - | |
| Mud room | - x - |
| Features | |||||
|---|---|---|---|---|---|
| Treed | Sump Pump | Parking Pad | |||
| Parking Space(s)(2) | Dishwasher | Microwave | |||
| Humidifier | |||||






































