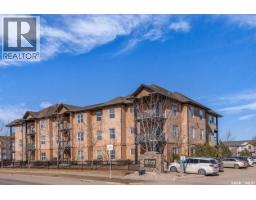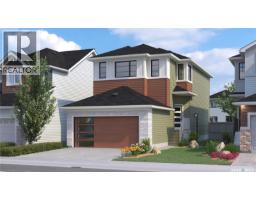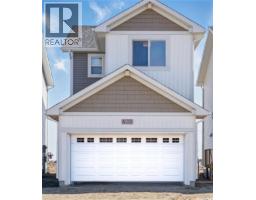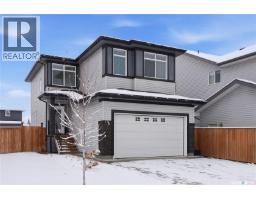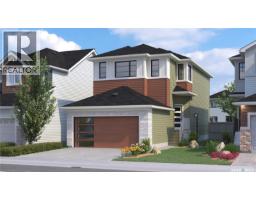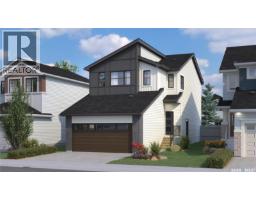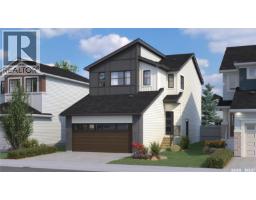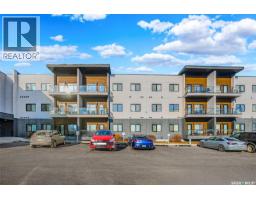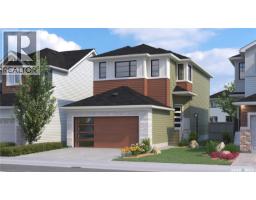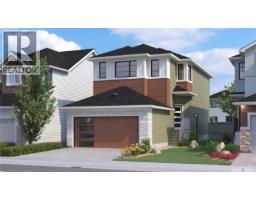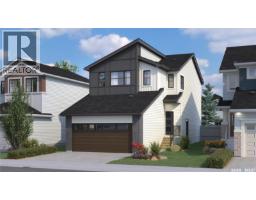232 Sonnenschein WAY Riversdale, Saskatoon, Saskatchewan, CA
Address: 232 Sonnenschein WAY, Saskatoon, Saskatchewan
Summary Report Property
- MKT IDSK025018
- Building TypeRow / Townhouse
- Property TypeSingle Family
- StatusBuy
- Added9 weeks ago
- Bedrooms2
- Bathrooms3
- Area1216 sq. ft.
- DirectionNo Data
- Added On03 Dec 2025
Property Overview
Sophisticated architecture and functional design come together in this centrally located, modern two-storey condominium. Located in River Landing—just steps from the Remai Modern, Meewasin Trail, and the city’s best cafés—this home is ideal for an active professional or as a revenue property alike. Facing a lovely park and next to the Gather Local Market, the unit offers rare outdoor living with two private balconies—each accessible from the upper-level bedrooms—and a private, landscaped patio on the main floor. The main level features open, well-proportioned, and light-filled living spaces. A central kitchen with island, stainless steel appliances, dedicated dining area, and a bright living room with large windows anchor the space. A generous den on this level makes for an ideal home office or flex space. A walk-in pantry, powder room, and enclosed storage room complete the floor. Upstairs, two spacious bedrooms each have access to their own private terrace. The primary includes a walk-in closet and its own ensuite, while the second bedroom is steps from another full bath and the in-suite laundry. Two underground parking stalls, a storage locker, in-suite ventilation system, and access to bike storage round out the offering. Pets permitted with restrictions. Condos of this caliber rarely come to market—well-positioned for both lifestyle and long-term value. (id:51532)
Tags
| Property Summary |
|---|
| Building |
|---|
| Level | Rooms | Dimensions |
|---|---|---|
| Second level | 4pc Bathroom | Measurements not available |
| Laundry room | Measurements not available | |
| Other | Measurements not available | |
| Bedroom | 12'01" x 12'08" | |
| 4pc Bathroom | Measurements not available | |
| Bedroom | 11'06" x 11'03" | |
| Main level | Kitchen | 9'05" x 14'04" |
| Dining room | 18'08" x 6'01" | |
| Living room | 11'05" x 12'02" | |
| Den | 8'09" x 8'07" | |
| 2pc Bathroom | Measurements not available | |
| Storage | 7'06" x 5'10" |
| Features | |||||
|---|---|---|---|---|---|
| Treed | Balcony | Underground | |||
| Parking Space(s)(2) | Central air conditioning | ||||


















































