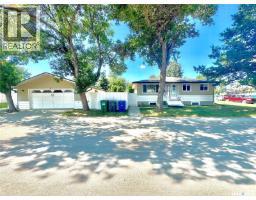2543 Rosewood DRIVE Rosewood, Saskatoon, Saskatchewan, CA
Address: 2543 Rosewood DRIVE, Saskatoon, Saskatchewan
Summary Report Property
- MKT IDSK014716
- Building TypeHouse
- Property TypeSingle Family
- StatusBuy
- Added1 weeks ago
- Bedrooms6
- Bathrooms3
- Area1763 sq. ft.
- DirectionNo Data
- Added On08 Aug 2025
Property Overview
Welcome to this stunning home . This beautiful property features 6 spacious bedrooms and 3 bathrooms, including a fully legal 2-bedroom suite with its own private entrance, offering flexibility and added value. This home is designed with comfort and efficiency in mind, featuring in-floor heating in the basement, triple-pane windows, and acrylic stucco with extra insulation for superior energy efficiency. The main level is bright and welcoming, with large windows that fill the space with natural light, and high-quality vinyl plank flooring throughout. The kitchen is equipped with top-of-the-line Kitchen Aid appliances, making it a delight for any home chef. The oversized master bedroom is a true retreat, featuring a luxurious ensuite with in-floor heating, a freestanding tub, a walk-in shower complete with a bench, and a spacious walk-in closet. Additional highlights include a triple attached finished heated garage, a deck for outdoor enjoyment , a main floor laundry room , and a bonus room in the lower level. Don’t miss out on this incredible opportunity—book your private showing today! (id:51532)
Tags
| Property Summary |
|---|
| Building |
|---|
| Level | Rooms | Dimensions |
|---|---|---|
| Second level | Primary Bedroom | 17 ft x 15 ft ,2 in |
| Other | 7 ft ,5 in x 12 ft ,5 in | |
| 5pc Ensuite bath | x x x | |
| Basement | Bedroom | 10 ft ,8 in x 15 ft ,9 in |
| Other | x x x | |
| Kitchen | 14 ft ,8 in x 12 ft ,6 in | |
| Laundry room | x x x | |
| Bedroom | 9 ft x 9 ft | |
| Bedroom | 11 ft x 9 ft ,8 in | |
| Living room | 15 ft ,8 in x 12 ft ,6 in | |
| 4pc Bathroom | x x x | |
| Main level | Living room | 26 ft ,2 in x 12 ft |
| Dining room | 10 ft x 9 ft | |
| Kitchen | 16 ft x 13 ft ,9 in | |
| Foyer | x x x | |
| 4pc Bathroom | x x x | |
| Bedroom | 13 ft ,1 in x 9 ft ,7 in | |
| Bedroom | 10 ft x 10 ft ,8 in | |
| Laundry room | x x x |
| Features | |||||
|---|---|---|---|---|---|
| Rectangular | Sump Pump | Attached Garage | |||
| Heated Garage | Parking Space(s)(6) | Washer | |||
| Refrigerator | Dishwasher | Dryer | |||
| Microwave | Garage door opener remote(s) | Hood Fan | |||
| Central Vacuum - Roughed In | Stove | Central air conditioning | |||




























































