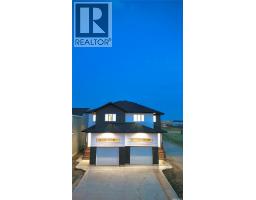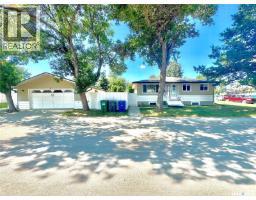265 322 Lewin WAY Stonebridge, Saskatoon, Saskatchewan, CA
Address: 265 322 Lewin WAY, Saskatoon, Saskatchewan
Summary Report Property
- MKT IDSK004355
- Building TypeRow / Townhouse
- Property TypeSingle Family
- StatusBuy
- Added7 weeks ago
- Bedrooms2
- Bathrooms1
- Area760 sq. ft.
- DirectionNo Data
- Added On29 Jun 2025
Property Overview
Welcome to this stylish and well-maintained 2018-built row townhouse located in the highly desirable community of Stonebridge. This bright and inviting home features 2 spacious bedrooms and 1 full bathroom, offering an ideal layout for first-time buyers, young professionals, or those looking to downsize. Step into the open-concept living area boasting laminate flooring and durable Lino, perfect for everyday living and easy maintenance. The kitchen comes fully equipped with sleek stainless steel appliances, adding a modern touch to the heart of the home. Both bedrooms are carpeted for added comfort, creating cozy retreats at the end of the day. Enjoy the convenience of living just minutes from schools, parks, shopping, freeways, and all the amenities Stonebridge has to offer. Whether you're commuting or exploring the neighborhood, this location offers both accessibility and community charm. Don’t miss your chance to own this turnkey home in one of the city’s most desirable areas. Book your showing today! Buyers & Buyers' Realtor® to verify all measurements. (id:51532)
Tags
| Property Summary |
|---|
| Building |
|---|
| Level | Rooms | Dimensions |
|---|---|---|
| Main level | Foyer | 4'7" x 4'2" |
| Dining room | 7'4" x 5'1" | |
| 4pc Bathroom | X x X | |
| Bedroom | 11'4" x 8"10" | |
| Living room | 11'3" x 9'7" | |
| Bedroom | 10'5" x 8'6" | |
| Kitchen | 8'10" x 8'5" | |
| Laundry room | X x X |
| Features | |||||
|---|---|---|---|---|---|
| Parking Space(s)(1) | Washer | Refrigerator | |||
| Dishwasher | Dryer | Stove | |||







































