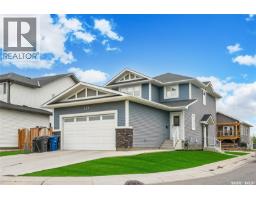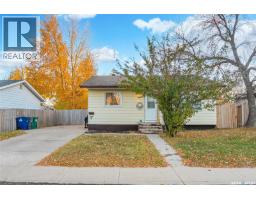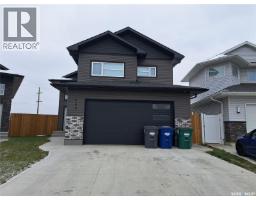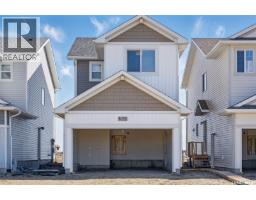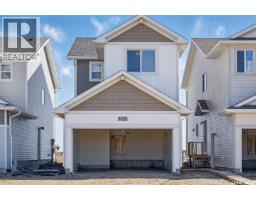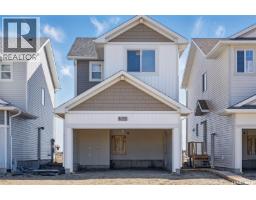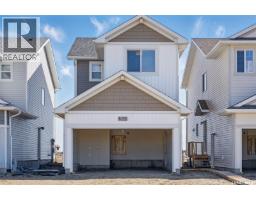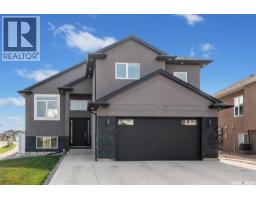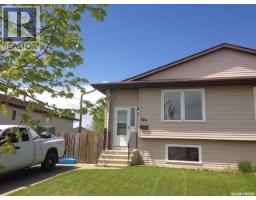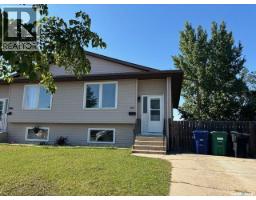2703 Jarvis DRIVE Nutana Park, Saskatoon, Saskatchewan, CA
Address: 2703 Jarvis DRIVE, Saskatoon, Saskatchewan
Summary Report Property
- MKT IDSK020128
- Building TypeHouse
- Property TypeSingle Family
- StatusBuy
- Added1 weeks ago
- Bedrooms5
- Bathrooms3
- Area1150 sq. ft.
- DirectionNo Data
- Added On13 Oct 2025
Property Overview
Welcome to 2703 Jarvis Drive. Location Location backing Harold Tatler Park! Surrounded by parks with elementary schools, playgrounds, outdoor hockey rinks and a soccer pitch just across the back alley. All the Amenities of Stonebridge or Market Mall shopping are just out your door. This spacious 3+2 Bedroom (suited), 2 1/2 Bathroom home features a fantastic open floor with loads of potential. Large foyer, Large living room, floor to ceiling windows, 2pc ensuite off the primary bedroom. White heritage kitchen, Luxury Vinyl plank floors, patio doors to deck & All appliances included. The finished basement is developed with an awesome mortgage helper. The large spacious basement has a 2 bedroom Non Conforming suite and a 4pc bath. Backyard has a two tiered deck with unobstructed views of the mature park. Loads of room for a future detached garage. This home has tons of off street parking both front and back. Back alley parking ideal for basement tenants. All this with a Stucco exterior that's in great shape, shingles, High efficiency furnace. Call your Realtor® today to book your private viewing. Available for a quick possession if needed. (id:51532)
Tags
| Property Summary |
|---|
| Building |
|---|
| Land |
|---|
| Level | Rooms | Dimensions |
|---|---|---|
| Basement | Kitchen | 9 ft x 9 ft |
| Living room | 16 ft ,5 in x 11 ft ,9 in | |
| Bedroom | 10 ft ,5 in x 9 ft ,6 in | |
| Bedroom | 9 ft ,3 in x 8 ft | |
| 4pc Bathroom | Measurements not available | |
| Dining room | Measurements not available | |
| Laundry room | Measurements not available | |
| Other | Measurements not available | |
| Main level | Kitchen | 12 ft ,3 in x 7 ft ,6 in |
| Dining room | 12 ft x 9 ft | |
| Living room | 16 ft x 13 ft ,3 in | |
| Primary Bedroom | 17 ft x 10 ft ,5 in | |
| Bedroom | 10 ft x 9 ft ,5 in | |
| Bedroom | 9 ft ,3 in x 9 ft | |
| 4pc Bathroom | Measurements not available | |
| 2pc Ensuite bath | Measurements not available |
| Features | |||||
|---|---|---|---|---|---|
| Treed | Lane | Rectangular | |||
| Sump Pump | None | Gravel | |||
| Parking Space(s)(4) | Washer | Refrigerator | |||
| Dishwasher | Dryer | Microwave | |||
| Freezer | Window Coverings | Hood Fan | |||
| Storage Shed | Stove | Central air conditioning | |||
















































