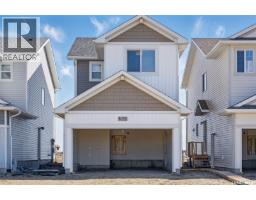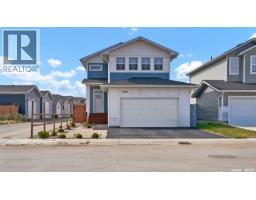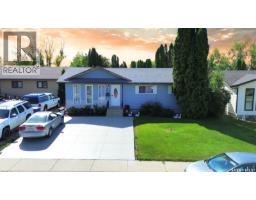3 95 115th STREET E Forest Grove, Saskatoon, Saskatchewan, CA
Address: 3 95 115th STREET E, Saskatoon, Saskatchewan
Summary Report Property
- MKT IDSK017039
- Building TypeRow / Townhouse
- Property TypeSingle Family
- StatusBuy
- Added3 weeks ago
- Bedrooms3
- Bathrooms2
- Area600 sq. ft.
- DirectionNo Data
- Added On01 Sep 2025
Property Overview
Excellent location near the University of Saskatchewan! This 3-bedroom townhouse is located in a quiet, well-maintained complex. Offering total 1,200 sq. ft. over two levels (600 sq. ft. per floor) but only counts above grade. The main floor boasts a bright and spacious living room with a large front window, a dining area, and a kitchen that overlooks the backyard and deck. You’ll also find a convenient laundry room and a 2-piece bathroom on this level. The fully developed (bi-level )basement includes three generously sized bedrooms with large windows and a full bathroom. This townhouse Unit has Central Air Conditioning. Two Exclusive parking stalls are located directly behind your private Fenced yard for easy access. With its prime location near the U of S and city transit, this home is an excellent choice for first-time buyers, University Students or as an investment property. As per the Seller’s direction, all offers will be presented on 09/05/2025 5:00PM. (id:51532)
Tags
| Property Summary |
|---|
| Building |
|---|
| Land |
|---|
| Level | Rooms | Dimensions |
|---|---|---|
| Basement | Bedroom | 9 ft ,9 in x 12 ft ,5 in |
| Bedroom | 9 ft ,9 in x 8 ft | |
| Bedroom | 9 ft ,5 in x 8 ft | |
| 4pc Bathroom | Measurements not available | |
| Main level | Kitchen | 13 ft ,9 in x 15 ft ,10 in |
| Living room | 13 ft x 12 ft ,8 in | |
| 2pc Bathroom | Measurements not available | |
| Laundry room | Measurements not available |
| Features | |||||
|---|---|---|---|---|---|
| Lane | Surfaced(2) | Gravel | |||
| Parking Space(s)(2) | Washer | Refrigerator | |||
| Dryer | Storage Shed | Stove | |||
| Central air conditioning | |||||














































