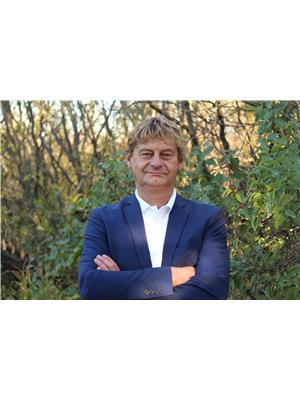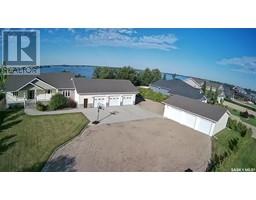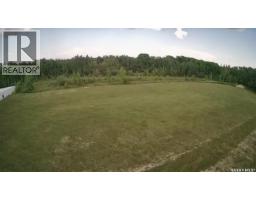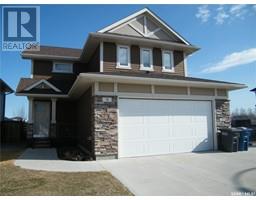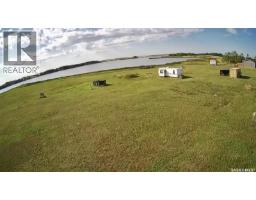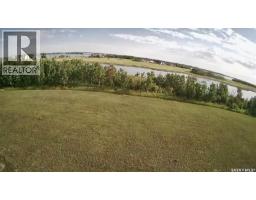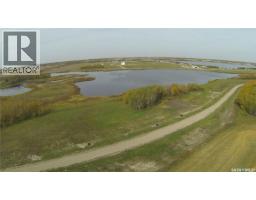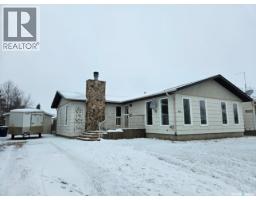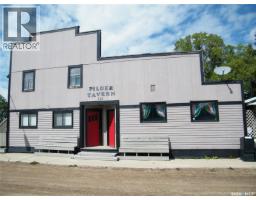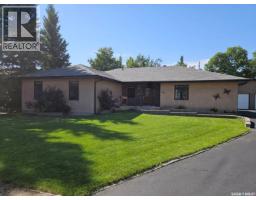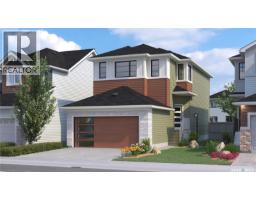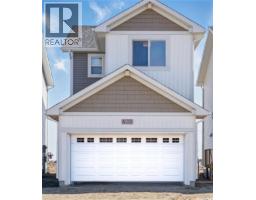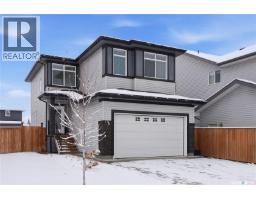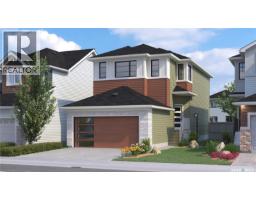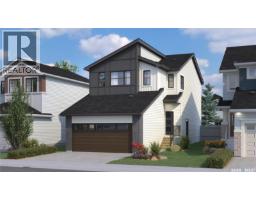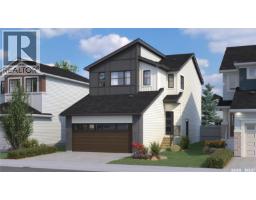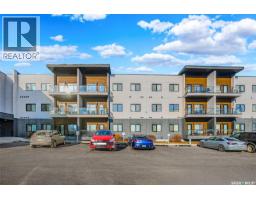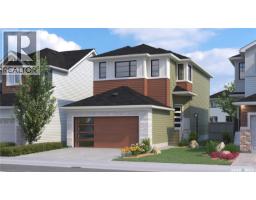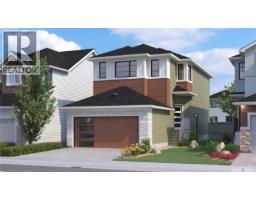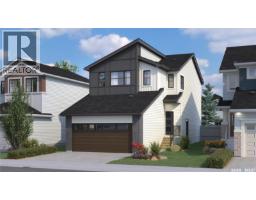30 118 Pawlychenko LANE Lakewood S.C., Saskatoon, Saskatchewan, CA
Address: 30 118 Pawlychenko LANE, Saskatoon, Saskatchewan
Summary Report Property
- MKT IDSK023829
- Building TypeRow / Townhouse
- Property TypeSingle Family
- StatusBuy
- Added8 weeks ago
- Bedrooms3
- Bathrooms3
- Area1327 sq. ft.
- DirectionNo Data
- Added On11 Nov 2025
Property Overview
Check out this well maintained town house corner unit at #30 - 118 Pawlychenko Lane with a single attached garage. This unit features approximately 1327 square feet on 2 levels with the main floor offering a 2 piece bath, a generous sized living room, kitchen and dining room with access to the cement patio. The second floor is comprised of 3 bedrooms and a 4 piece bath. The Primary bedroom features a spacious walk-in closet. The bright bath with a sky light services this second floor . The basement includes a rec space as well as utility room and a 4 piece washroom with laundry. Recent upgrades include some flooring (Rain Tree Hardwood Flooring) in 2023, A/C 2025, some paint, and dishwasher. For added convenience the property has a central vac, a finished garage and a quick possession could be a possibility. Check out this property that is located in a desirable neighborhood close to many amenities. Call your agent to arrange a showing today. All measurements to be verified by the Buyer. (id:51532)
Tags
| Property Summary |
|---|
| Building |
|---|
| Level | Rooms | Dimensions |
|---|---|---|
| Second level | Primary Bedroom | 11 ft x 14 ft |
| 4pc Bathroom | 11 ft ,1 in x 4 ft ,11 in | |
| Bedroom | 10 ft ,9 in x 9 ft ,11 in | |
| Bedroom | 14 ft ,8 in x 9 ft ,1 in | |
| Basement | Laundry room | 12 ft ,4 in x 4 ft ,11 in |
| Family room | 20 ft ,3 in x 9 ft ,11 in | |
| Main level | Foyer | 6 ft ,11 in x 5 ft ,1 in |
| 2pc Bathroom | 4 ft ,11 in x 4 ft ,8 in | |
| Kitchen | 9 ft ,2 in x 9 ft | |
| Dining room | 7 ft ,11 in x 7 ft ,9 in | |
| Living room | 16 ft ,1 in x 12 ft ,4 in |
| Features | |||||
|---|---|---|---|---|---|
| Attached Garage | Other | Parking Space(s)(2) | |||
| Washer | Refrigerator | Dishwasher | |||
| Dryer | Microwave | Window Coverings | |||
| Garage door opener remote(s) | Stove | Central air conditioning | |||













































