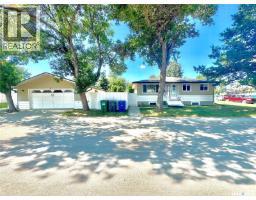301 215 Lowe ROAD University Heights, Saskatoon, Saskatchewan, CA
Address: 301 215 Lowe ROAD, Saskatoon, Saskatchewan
Summary Report Property
- MKT IDSK014974
- Building TypeApartment
- Property TypeSingle Family
- StatusBuy
- Added6 days ago
- Bedrooms2
- Bathrooms2
- Area843 sq. ft.
- DirectionNo Data
- Added On15 Aug 2025
Property Overview
Gorgeous 3rd floor east facing corner unit in the quiet Venetian Place building in University Heights area. Close to U of S, schools, library, sports center, parks, shopping. Comes with a single detached garage and one electrified surface stall. Open floor plan with 2 large bedrooms and 2 full bathrooms. Primary bedroom has a walk thru closet and ensuite with walk-in shower. Main bathroom has a tub/shower. Newer vinyl plank flooring in all areas except the bedrooms which have carpet. All appliances were purchased in 2024 (fridge, stove, dishwasher, washer, dryer) and the AC unit was installed in 2025. In suite laundry/storage with stacking washer/dryer. Storage closet on deck as well extra space in your garage for additional items. Elevator and amenities room in building. Great area to invest in a condo! Book your showing soon. (id:51532)
Tags
| Property Summary |
|---|
| Building |
|---|
| Level | Rooms | Dimensions |
|---|---|---|
| Main level | Kitchen/Dining room | 11 ft x 8 ft ,9 in |
| Living room | 14 ft ,8 in x 12 ft | |
| Primary Bedroom | 10 ft x 12 ft ,9 in | |
| Bedroom | 10 ft ,2 in x 12 ft ,5 in | |
| 3pc Bathroom | Measurements not available | |
| 4pc Ensuite bath | Measurements not available | |
| Laundry room | 9 ft x 4 ft |
| Features | |||||
|---|---|---|---|---|---|
| Treed | Elevator | Wheelchair access | |||
| Balcony | Detached Garage | Surfaced(1) | |||
| Other | Parking Space(s)(2) | Washer | |||
| Refrigerator | Dishwasher | Dryer | |||
| Microwave | Window Coverings | Garage door opener remote(s) | |||
| Hood Fan | Stove | Wall unit | |||
| Window air conditioner | Exercise Centre | ||||

















































