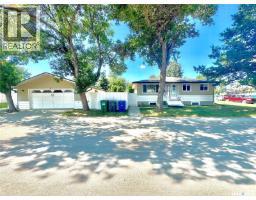305 105 Willis CRESCENT Stonebridge, Saskatoon, Saskatchewan, CA
Address: 305 105 Willis CRESCENT, Saskatoon, Saskatchewan
Summary Report Property
- MKT IDSK017369
- Building TypeApartment
- Property TypeSingle Family
- StatusBuy
- Added1 days ago
- Bedrooms1
- Bathrooms1
- Area710 sq. ft.
- DirectionNo Data
- Added On04 Sep 2025
Property Overview
Looking for a top-floor condo that doesn’t feel like you’re giving up space or style? This pristine Stonebridge condo is a one-bedroom, 1 bath plus den unit. It's 710 square feet of luxury, smart design and a quietly comfortable place to call home. The kitchen is show-off worthy with its white cabinetry reaching all the way to the ceiling, quartz counters, and stainless steel appliances. You’ve got in-suite laundry, central air conditioning, and a big private deck with a natural gas hookup that’s just begging for BBQ season. Parking? 1 stall of heated underground heaven. Storage? A full 6x9’ unit is all yours. Comfort? Taken care of too! But the real magic here is the lifestyle. This building feels like its own little community, quiet, welcoming, and incredibly well cared for. The amenities aren’t an afterthought; they’re a way of life. Picture yourself unwinding in the massive community room with friends for a game of pool or shuffleboard, maybe watching the game with friends or hosting a birthday party using the kitchenette space. Summer evenings are best spent on the oversized common use deck, swapping stories around one of the 2 fire tables as the sun sets. When family visits, the guest suite makes it easy, and the well-equipped gym means staying active is right downstairs. And let’s not forget Stonebridge itself, a neighbourhood designed for convenience. Groceries, coffee shops, restaurants, and retail shopping are just minutes away, with quick access to Circle Drive when you need to head across the city. This isn’t just a condo. It’s a lifestyle of ease, comfort, and community. Book your private showing today! (id:51532)
Tags
| Property Summary |
|---|
| Building |
|---|
| Level | Rooms | Dimensions |
|---|---|---|
| Main level | Primary Bedroom | 11 ft ,5 in x 10 ft ,2 in |
| 4pc Bathroom | Measurements not available | |
| Living room | 10 ft ,3 in x 12 ft ,5 in | |
| Kitchen/Dining room | 10 ft ,5 in x 9 ft | |
| Den | 9 ft x 8 ft ,1 in | |
| Laundry room | 7 ft ,5 in x 5 ft ,2 in |
| Features | |||||
|---|---|---|---|---|---|
| Treed | Elevator | Wheelchair access | |||
| Balcony | Underground(1) | Other | |||
| Parking Space(s)(1) | Washer | Refrigerator | |||
| Intercom | Dishwasher | Dryer | |||
| Microwave | Window Coverings | Garage door opener remote(s) | |||
| Stove | Central air conditioning | Recreation Centre | |||
| Exercise Centre | Guest Suite | ||||
































































