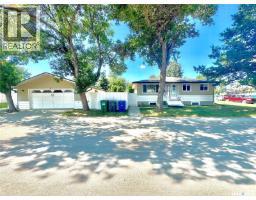307 103 Keevil CRESCENT University Heights, Saskatoon, Saskatchewan, CA
Address: 307 103 Keevil CRESCENT, Saskatoon, Saskatchewan
Summary Report Property
- MKT IDSK017311
- Building TypeApartment
- Property TypeSingle Family
- StatusBuy
- Added2 days ago
- Bedrooms2
- Bathrooms2
- Area1050 sq. ft.
- DirectionNo Data
- Added On04 Sep 2025
Property Overview
Welcome to Unit 307 at 103 Keevil Crescent, a bright and inviting top-floor condo in Saskatoon’s desirable University Heights neighborhood. This well-maintained unit offers 2 bedrooms and 1.5 bathrooms, with a smart layout designed for comfort and functionality. The highlight is the south-facing sunroom, filling the space with natural light year-round and providing the perfect spot to relax, read, or enjoy your morning coffee. Being on the top floor, you’ll appreciate extra privacy and quiet with no neighbours above. The kitchen provides plenty of cabinet space for everyday cooking. Additional features include: In-suite laundry for everyday convenience Underground designated parking Secure building with elevator access Steps to shopping, restaurants, parks, and transit connections With its unbeatable location, natural light, and top-floor setting, Unit 307 offers the ideal blend of comfort, privacy, and low-maintenance living. As per the Seller’s direction, all offers will be presented on 09/10/2025 5:00PM. (id:51532)
Tags
| Property Summary |
|---|
| Building |
|---|
| Level | Rooms | Dimensions |
|---|---|---|
| Basement | Storage | 10'2 x 4'1" |
| Main level | Kitchen/Dining room | 20'1" x 11'11" |
| Living room | 11'1" x 17'6" | |
| Sunroom | 5' x 17'6" | |
| 4pc Bathroom | 4'11" x 10'4" | |
| Primary Bedroom | 11'1" x 14'7" | |
| 2pc Ensuite bath | 4'1" x 5'7" | |
| Bedroom | 9'7" x 12'3 | |
| Laundry room | 10'2" x 8'1" |
| Features | |||||
|---|---|---|---|---|---|
| Wheelchair access | Washer | Refrigerator | |||
| Dishwasher | Dryer | Microwave | |||
| Stove | Wall unit | Window air conditioner | |||
| Exercise Centre | |||||










































