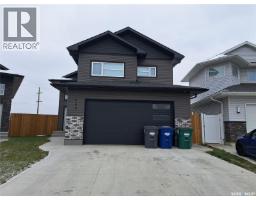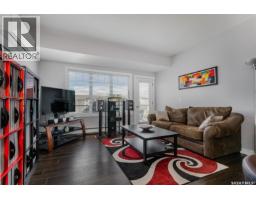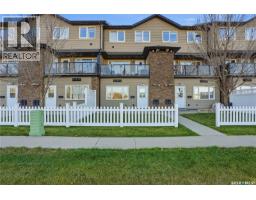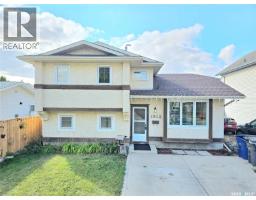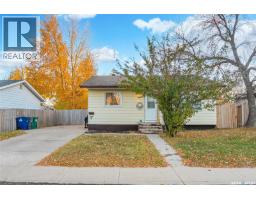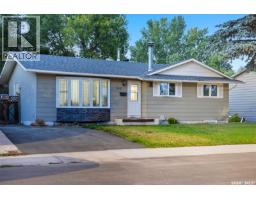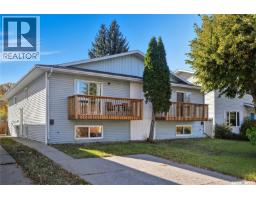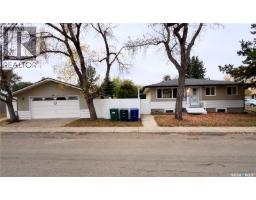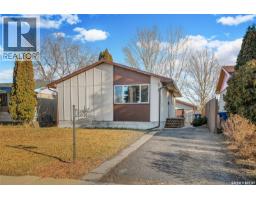307 28th STREET W Caswell Hill, Saskatoon, Saskatchewan, CA
Address: 307 28th STREET W, Saskatoon, Saskatchewan
Summary Report Property
- MKT IDSK023958
- Building TypeHouse
- Property TypeSingle Family
- StatusBuy
- Added3 days ago
- Bedrooms2
- Bathrooms1
- Area926 sq. ft.
- DirectionNo Data
- Added On15 Nov 2025
Property Overview
Welcome to 307 28th Street, a lovely character home in Caswell Hill. This cozy bungalow nestled on a quiet street will surely catch your eye. As you walk up to the entrance, there is a front deck, perfect for enjoying that morning coffee. Step inside to discover a sunroom, perfect for reading, crafts and enjoying plenty of natural light. There is also a sizeable living room and dining room perfect for hosting gatherings and get togethers. The main floor has 2 bedrooms and 1 bathroom. The kitchen, separated from the dining room, has plenty of cabinet space and storage. The basement offers a spacious family room, ideal for an exercise area, movie nights, or entertaining guests. It also includes plenty of storage in the utility room with plenty of space. The large fenced back yard is great for relaxing outside and letting your children or pets play. The garage is handy for a vehicle to park in the winter Ample street parking. Located just minutes away from parks, schools and amenities. Don’t miss the chance to make this home yours! Contact your realtor today to schedule a private showing. (id:51532)
Tags
| Property Summary |
|---|
| Building |
|---|
| Land |
|---|
| Level | Rooms | Dimensions |
|---|---|---|
| Basement | Family room | 8'07" x 19'11" |
| Laundry room | Measurements not available | |
| Main level | Sunroom | 7'05" x 7'11" |
| Dining room | 11'10" x 11'01" | |
| Living room | 14'10" x 10'06" | |
| Kitchen | 6'11" x 6'08" | |
| Bedroom | 8'08" x 11'06" | |
| 4pc Bathroom | X x X | |
| Bedroom | 9'10" x 9'05" |
| Features | |||||
|---|---|---|---|---|---|
| Treed | Lane | Rectangular | |||
| Detached Garage | Parking Space(s)(1) | Washer | |||
| Refrigerator | Dishwasher | Dryer | |||
| Microwave | Alarm System | Window Coverings | |||
| Garage door opener remote(s) | Stove | Central air conditioning | |||
























