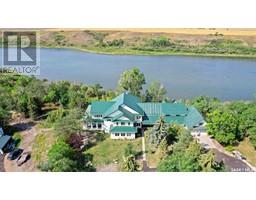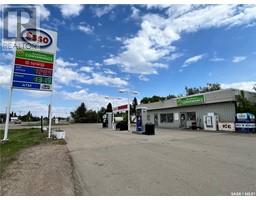307 423 Tait CRESCENT Wildwood, Saskatoon, Saskatchewan, CA
Address: 307 423 Tait CRESCENT, Saskatoon, Saskatchewan
Summary Report Property
- MKT IDSK009690
- Building TypeApartment
- Property TypeSingle Family
- StatusBuy
- Added8 weeks ago
- Bedrooms2
- Bathrooms1
- Area871 sq. ft.
- DirectionNo Data
- Added On17 Jun 2025
Property Overview
Welcome to #307-423 Tait Court in the Pepper Tree complex, Wildwood. This top-floor 870 sq ft condo features 2 spacious bedrooms, a stylishly updated bathroom, in-suite laundry, and 1 electrified surface parking stall. The home underwent major renovations approximately 10 years ago, including new laminate flooring and kitchen cabinets. In recent years, it has seen a series of thoughtful upgrades completed in sequence: washer in 2023; countertops, kitchen backsplash tile, dishwasher, and toilet in 2024; followed by a new fridge, bathroom exhaust fan, and full interior repaint in 2025. The laminate flooring, excluding the laundry area, has also been refinished three times to maintain its polished appearance. With its bright, warm interior and modern finishes throughout, this home is move-in ready. The complex includes a fitness room and is walking distance to parks, golf course, pool, library, and all major amenities. Perfect for students, first-time buyers, or investors. (id:51532)
Tags
| Property Summary |
|---|
| Building |
|---|
| Level | Rooms | Dimensions |
|---|---|---|
| Main level | Living room | 11 ft ,9 in x 15 ft ,9 in |
| Kitchen | 7 ft ,4 in x 7 ft ,1 in | |
| Dining room | 9 ft ,6 in x 7 ft ,1 in | |
| Laundry room | Measurements not available | |
| Bedroom | 11 ft x 13 ft | |
| Bedroom | 7 ft ,8 in x 13 ft ,6 in | |
| 4pc Bathroom | Measurements not available |
| Features | |||||
|---|---|---|---|---|---|
| Balcony | Surfaced(1) | Other | |||
| Parking Space(s)(1) | Washer | Refrigerator | |||
| Dishwasher | Dryer | Microwave | |||
| Window Coverings | Hood Fan | Stove | |||
| Wall unit | Window air conditioner | ||||

















































